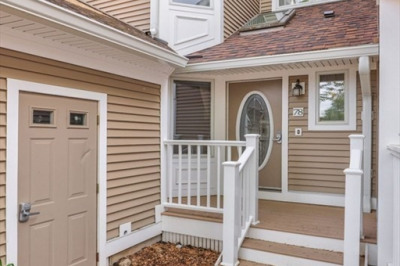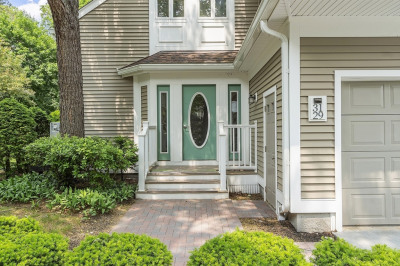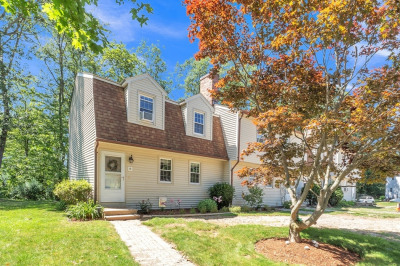$420,000
3
Beds
1/1
Bath
1,824
Living Area
-
Property Description
Rarely available townhouse offers nearly 2,000 square feet of thoughtfully designed living space across three finished levels. With a flexible floor plan, it effortlessly combines comfort, functionality, and style. The main level features a bright galley style kitchen that flows seamlessly into an open concept dining and living area. A stylish half bath adds convenience and completes the first floor. Upstairs, a sun drenched loft offers a versatile space ideal for a home office or reading nook. The spacious primary bedroom includes a walk-in closet, while a generously sized second bedroom and a chic full bath complete the second floor. The top level provides a private retreat, featuring a large third bedroom and an airy bonus living area, perfect for guests or quiet relaxation. Additional highlights include an attached garage, central air and a prime location.
-
Highlights
- Acres: 4
- Cooling: Central Air
- HOA Fee: $450
- Property Class: Residential
- Stories: 3
- Unit Number: 7
- Status: Active
- Building Name: Hovey Pond Estates
- Heating: Forced Air, Natural Gas
- Parking Spots: 1
- Property Type: Condominium
- Total Rooms: 6
- Year Built: 1986
-
Additional Details
- Appliances: Oven, Dishwasher, Refrigerator
- Interior Features: Loft
- SqFt Source: Public Record
- Year Built Details: Approximate
- Zoning: Rmf
- Basement: Y
- Pets Allowed: Yes
- Total Number of Units: 24
- Year Built Source: Public Records
-
Amenities
- Community Features: Shopping, Park, Walk/Jog Trails, Highway Access, House of Worship, Public School
- Parking Features: Under, Assigned, Guest
- Covered Parking Spaces: 1
-
Utilities
- Sewer: Public Sewer
- Water Source: Public
-
Fees / Taxes
- Assessed Value: $405,700
- HOA Fee Includes: Water, Sewer, Insurance, Maintenance Structure, Road Maintenance, Maintenance Grounds, Snow Removal
- Taxes: $5,655
- HOA Fee Frequency: Monthly
- Tax Year: 2025
Similar Listings
Content © 2025 MLS Property Information Network, Inc. The information in this listing was gathered from third party resources including the seller and public records.
Listing information provided courtesy of Moor Realty Group.
MLS Property Information Network, Inc. and its subscribers disclaim any and all representations or warranties as to the accuracy of this information.





