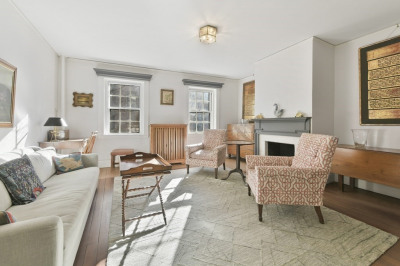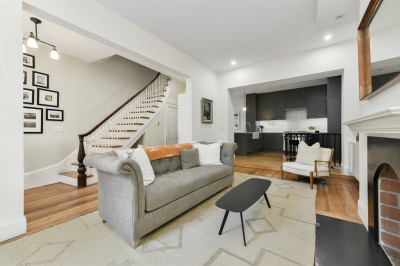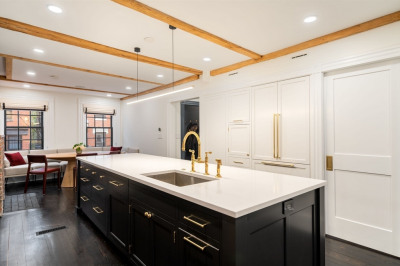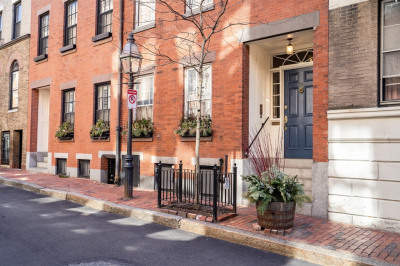$2,700,000
4
Beds
3/1
Baths
3,202
Living Area
-
Property Description
Renovated 4 bed, single family home in the gaslight neighborhood of Charlestown with meticulous attention to detail. 4 levels of living space and a gated, Bluestone patio w/landscaped garden. Modern renovations and original details blend seamlessly to create warm and inviting rooms. 1st Floor: dining room w/ornamental fireplace, 1/2 bath, W/D, and custom renovated chef's kitchen. The bright kitchen is an entertainer's dream and features custom built cabinets, bar seating for 4, dry bar, wine fridge, Wolf range, Subzero fridge, original beamed ceiling and access to additional custom built pantry and W/D. 2nd Floor: formal living room with built-in bookcases and ornamental fireplace; a large study with floor-to-ceiling built-in bookcases; and a bright bedroom and 3/4 bathroom. 3rd Floor: 3 bed/2 baths including the primary bedroom w/en suite bath featuring a rainfall shower, Japanese style soaking tub. The top floor offers an ample great room to gather, set up a home gym, and more
-
Highlights
- Area: Charlestown
- Has View: Yes
- Parking Spots: 1
- Property Type: Single Family Residence
- Total Rooms: 9
- Status: Closed
- Cooling: Central Air, Ductless
- Heating: Forced Air, Radiant, Natural Gas, Ductless
- Property Class: Residential
- Style: Other (See Remarks)
- Year Built: 1835
-
Additional Details
- Appliances: Range, Dishwasher, Disposal, Refrigerator, Washer, Dryer, Wine Refrigerator, Gas Water Heater, Utility Connections for Gas Range
- Construction: Brick
- Fireplaces: 6
- Foundation: Other
- Year Built Details: Actual
- Zoning: 0101
- Basement: Full, Concrete
- Exterior Features: Professional Landscaping, Garden
- Flooring: Wood
- View: City View(s)
- Year Built Source: Public Records
-
Amenities
- Community Features: Public Transportation, Shopping, Pool, Tennis Court(s), Park, Medical Facility, Highway Access, House of Worship, Marina, Private School, Public School, T-Station, University
- Parking Features: Off Street, On Street
-
Utilities
- Sewer: Public Sewer
- Water Source: Public
-
Fees / Taxes
- Assessed Value: $2,180,900
- Tax Year: 2022
- Buyer Agent Compensation: 2.5
- Taxes: $20,616
Similar Listings
Content © 2024 MLS Property Information Network, Inc. The information in this listing was gathered from third party resources including the seller and public records.
Listing information provided courtesy of Coldwell Banker Realty - Charlestown.
MLS Property Information Network, Inc. and its subscribers disclaim any and all representations or warranties as to the accuracy of this information.






