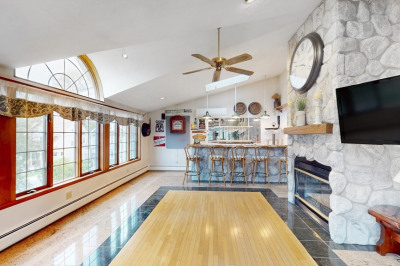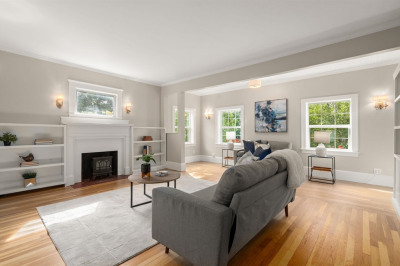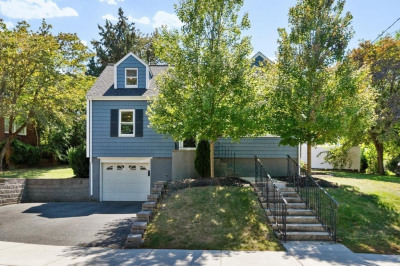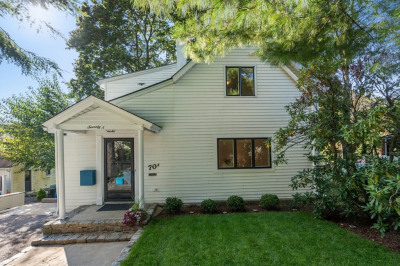$875,000
3
Beds
2
Baths
1,568
Living Area
-
Property Description
Only steps from Main Street, this classic three-bedroom Cape offers timeless charm, solid construction, and a location that puts everyday conveniences close at hand. Restaurants and cafés along Main Street are just 0.3 miles away, with shops, parks, and the Charles River Greenway all within easy reach. Inside, fresh off-white paint in several rooms provides a refreshed look, paired with hardwood floors throughout much of the home. The layout offers two bedrooms upstairs and one bedroom or home office on the main level. The living room features a fireplace, and the dining room opens to the kitchen, providing an excellent opportunity for future renovation. The lower level includes a partially finished room with a second fireplace, perfect for an additional living room or home office, along with ample unfinished space for storage. The home has an attached garage, Andersen windows, and a whole-house fan. Potential & convenience
-
Highlights
- Heating: Baseboard, Electric Baseboard, Natural Gas
- Property Class: Residential
- Style: Cape
- Year Built: 1959
- Parking Spots: 3
- Property Type: Single Family Residence
- Total Rooms: 7
- Status: Active
-
Additional Details
- Appliances: Range, Dishwasher, Refrigerator
- Fireplaces: 2
- Foundation: Concrete Perimeter
- SqFt Source: Public Record
- Year Built Source: Public Records
- Exterior Features: Fenced Yard
- Flooring: Wood, Tile, Concrete
- Road Frontage Type: Public
- Year Built Details: Actual
- Zoning: T
-
Amenities
- Community Features: Public Transportation, Shopping, Pool, Tennis Court(s), Park, Walk/Jog Trails, Laundromat, Public School
- Parking Features: Attached, Paved Drive, Off Street
- Covered Parking Spaces: 1
-
Utilities
- Sewer: Public Sewer
- Water Source: Public
-
Fees / Taxes
- Assessed Value: $764,500
- Taxes: $8,929
- Tax Year: 2025
Similar Listings
Content © 2025 MLS Property Information Network, Inc. The information in this listing was gathered from third party resources including the seller and public records.
Listing information provided courtesy of Coldwell Banker Realty - Belmont.
MLS Property Information Network, Inc. and its subscribers disclaim any and all representations or warranties as to the accuracy of this information.






