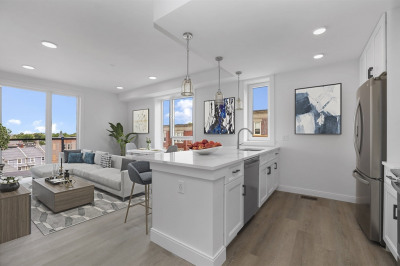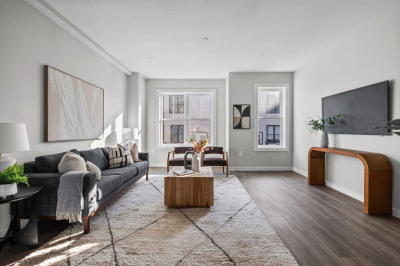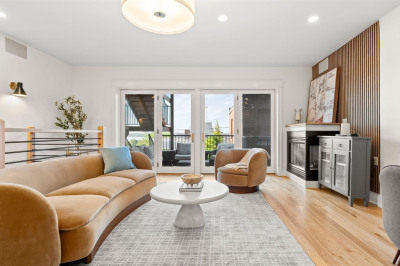$675,000
3
Beds
2
Baths
1,450
Living Area
-
Property Description
New price! A terrific opportunity awaits the next owner of this home! This modern, move-in ready condominium checks all of the boxes and comes with an opportunity to add a huge amount of equity by finishing the exclusive use attic into a 4th bedroom and 3rd bathroom or just more living space. Enter into an open concept floor plan featuring a spacious living room with gas fireplace. The kitchen features maple shaker style cabinets, stainless appliances, granite counter-tops and plenty of counter seating great for entertaining. There is a separate dining area off of the kitchen. The primary bedroom easily accommodates a king sized bed and has an en-suite bath connected to it. Both guest rooms are generously sized with direct access to the guest bathroom. At the back of the unit is a bonus room great for an office or pantry. Additional features include a private back deck, huge common yard, central air, hardwood floors, in-unit laundry and both garage and driveway parking.
-
Highlights
- Area: Dorchester
- Cooling: Central Air
- HOA Fee: $300
- Property Class: Residential
- Stories: 1
- Unit Number: 1
- Status: Active
- Building Name: 7 Fox Street Condominium
- Heating: Central, Forced Air
- Parking Spots: 1
- Property Type: Condominium
- Total Rooms: 6
- Year Built: 2006
-
Additional Details
- Appliances: Range, Dishwasher, Disposal, Microwave, Refrigerator, Washer, Dryer
- Construction: Frame
- Fireplaces: 1
- Pets Allowed: Yes
- Total Number of Units: 2
- Year Built Source: Public Records
- Basement: N
- Exterior Features: Deck, Fenced Yard
- Flooring: Wood
- SqFt Source: Public Record
- Year Built Details: Actual
- Zoning: Cd
-
Amenities
- Community Features: Public Transportation, Shopping, Highway Access, T-Station
- Parking Features: Attached, Under, Driveway
- Covered Parking Spaces: 1
-
Utilities
- Electric: Circuit Breakers
- Water Source: Public
- Sewer: Public Sewer
-
Fees / Taxes
- Assessed Value: $496,400
- HOA Fee Includes: Water, Sewer, Insurance
- Taxes: $5,748
- HOA Fee Frequency: Monthly
- Tax Year: 2025
Similar Listings
Content © 2025 MLS Property Information Network, Inc. The information in this listing was gathered from third party resources including the seller and public records.
Listing information provided courtesy of Donnelly + Co..
MLS Property Information Network, Inc. and its subscribers disclaim any and all representations or warranties as to the accuracy of this information.






