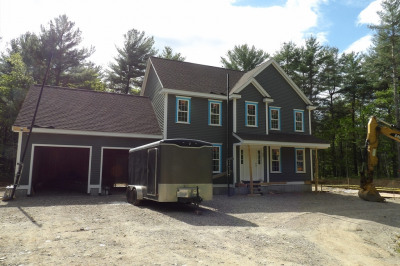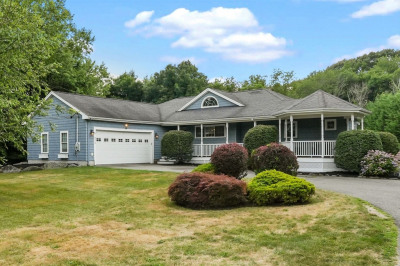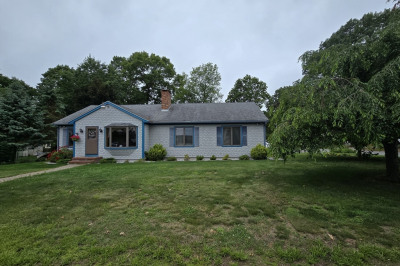$749,000
3
Beds
2/1
Baths
2,460
Living Area
-
Property Description
Beautiful tri-level cape in a quiet country setting. So many possibilities in this very spacious home. Home is situated at the end of the cul de sac on almost 2 acres of land. Family room boasts a large built in bar with bar refridgerator and a pellet stove for cozy evenings. Kitchen has plenty of cabinets and a cute built in desk area. Home has lots of closets and storage space. Separate laundry room with plenty of storage. There is a lovely deck on the back of the house and a beautiful inground pool. Pool area is completely fenced in and there is a separate fenced in area for pets. Back yard is beautiful and large. There is plenty of room for a garden, games, whatever you might dream up. This is a must see. A true gem in beautiful, quiet Berkley.
-
Highlights
- Acres: 1
- Heating: Baseboard, Oil, Pellet Stove
- Property Class: Residential
- Style: Other (See Remarks)
- Year Built: 1987
- Cooling: Central Air
- Parking Spots: 6
- Property Type: Single Family Residence
- Total Rooms: 7
- Status: Active
-
Additional Details
- Appliances: Electric Water Heater, Range, Dishwasher, Refrigerator, Other
- Construction: Frame
- Fireplaces: 1
- Foundation: Concrete Perimeter
- Lot Features: Cul-De-Sac, Corner Lot
- SqFt Source: Public Record
- Year Built Source: Public Records
- Basement: Full, Partially Finished
- Exterior Features: Deck - Wood, Pool - Inground, Storage, Sprinkler System, Garden
- Flooring: Tile, Vinyl, Carpet
- Interior Features: Internet Available - Unknown
- Roof: Shingle
- Year Built Details: Actual
- Zoning: R1
-
Amenities
- Community Features: Highway Access, House of Worship, Public School
- Parking Features: Attached, Paved
- Security Features: Security System
- Covered Parking Spaces: 2
- Pool Features: In Ground
-
Utilities
- Sewer: Private Sewer
- Water Source: Private
-
Fees / Taxes
- Assessed Value: $626,700
- Taxes: $7,527
- Tax Year: 2025
Similar Listings
Content © 2025 MLS Property Information Network, Inc. The information in this listing was gathered from third party resources including the seller and public records.
Listing information provided courtesy of Amaral & Associates RE.
MLS Property Information Network, Inc. and its subscribers disclaim any and all representations or warranties as to the accuracy of this information.






