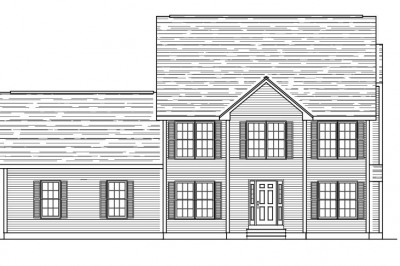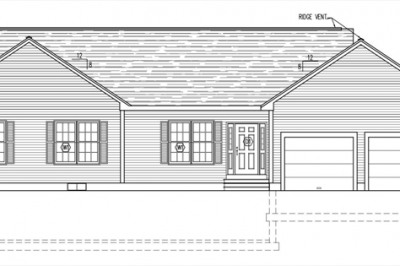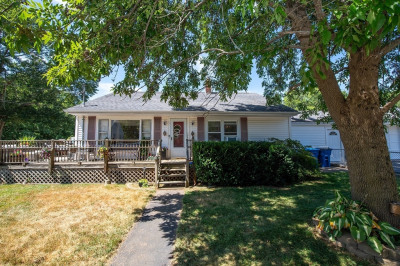$575,000
5
Beds
2
Baths
1,937
Living Area
-
Property Description
Welcome to 7 Elmwood Street! This well-maintained custom-built one-owner property offers: 5 bedrooms, 2 full baths, hardwood floors, living room with fireplace, 2 bedrooms on first floor, and 3 bedrooms on second floor. The large primary bedroom offers a large walk-in closet, the main bathroom offers a Jacuzzi tub, and generous-sized closets throughout the home. Need more space? Step down into the fully finished basement, which offers a family room, workshop, craft room, and laundry. This home is perfect for the growing family. Step outside and enjoy the 25,330 sq. ft. of beautiful fenced in grounds, offering a fire pits, deck, above ground pool, out building, and plenty of space. Parking for 6 cars! This is the perfect place to make your own and call home!
-
Highlights
- Cooling: Window Unit(s)
- Parking Spots: 6
- Property Type: Single Family Residence
- Total Rooms: 9
- Status: Active
- Heating: Baseboard
- Property Class: Residential
- Style: Cape
- Year Built: 1998
-
Additional Details
- Appliances: Water Heater, Range, Oven, Dishwasher, Microwave, Refrigerator
- Construction: Frame
- Fireplaces: 1
- Foundation: Concrete Perimeter
- Road Frontage Type: Public
- SqFt Source: Public Record
- Year Built Source: Public Records
- Basement: Full, Finished, Interior Entry
- Exterior Features: Deck, Pool - Above Ground, Fenced Yard
- Flooring: Wood, Tile, Carpet
- Lot Features: Wooded
- Roof: Shingle
- Year Built Details: Actual
- Zoning: R-1
-
Amenities
- Community Features: Public Transportation, Shopping, Park, Highway Access, Public School
- Pool Features: Above Ground
- Parking Features: Paved Drive, Off Street
- Security Features: Security System
-
Utilities
- Electric: 220 Volts, 200+ Amp Service
- Water Source: Public
- Sewer: Public Sewer
-
Fees / Taxes
- Assessed Value: $410,800
- Tax Year: 2025
- Compensation Based On: Compensation Offered but Not in MLS
- Taxes: $6,708
Similar Listings
Content © 2025 MLS Property Information Network, Inc. The information in this listing was gathered from third party resources including the seller and public records.
Listing information provided courtesy of RE/MAX 1st Choice.
MLS Property Information Network, Inc. and its subscribers disclaim any and all representations or warranties as to the accuracy of this information.






