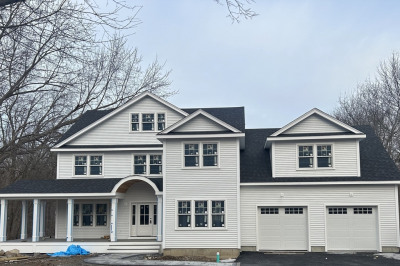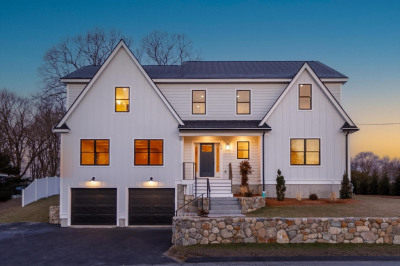$2,175,000
4
Beds
3/1
Baths
4,742
Living Area
-
Property Description
Welcome to 7 Edward Ave, a modern farmhouse that combines thoughtful design with luxurious comfort. The striking white exterior with bold black window accents and sleek metal roofing offers incredible curb appeal. Inside, the cozy living room centers around a fireplace with a custom mantel. The chef’s kitchen features quartz countertops, custom cabinetry, and premium appliances. The second floor boasts a grand landing with custom millwork and a sunlit sitting area — perfect for a reading nook, play space, or additional lounge area. The primary suite offers a spa-inspired bath with a soaking tub and glass shower. Additional highlights include a dedicated home office, a stylish powder room, and a finished basement ideal for a media room, gym, or playroom. A spacious mudroom with built-ins and an oversized two-car garage provide added convenience. Thoughtfully designed with high-end finishes and modern touches throughout, this home offers comfort, style, and functionality.
-
Highlights
- Cooling: Central Air
- Parking Spots: 4
- Property Type: Single Family Residence
- Total Rooms: 12
- Status: Active
- Heating: Forced Air, Heat Pump, Natural Gas, Hydro Air
- Property Class: Residential
- Style: Colonial, Farmhouse
- Year Built: 2024
-
Additional Details
- Appliances: Gas Water Heater, Range, Dishwasher, Refrigerator, Range Hood
- Construction: Frame
- Fireplaces: 1
- Foundation: Concrete Perimeter
- Road Frontage Type: Public
- SqFt Source: Measured
- Year Built Source: Owner
- Basement: Full, Finished
- Exterior Features: Porch, Patio, Sprinkler System, ET Irrigation Controller
- Flooring: Wood, Tile, Vinyl
- Interior Features: Bathroom - Full, Bathroom
- Roof: Shingle, Metal
- Year Built Details: Actual
- Zoning: Rb
-
Amenities
- Covered Parking Spaces: 2
- Parking Features: Attached, Paved Drive, Off Street
-
Utilities
- Sewer: Private Sewer
- Water Source: Public
-
Fees / Taxes
- Assessed Value: $729,700
- Taxes: $7,669
- Tax Year: 2024
Similar Listings
Content © 2025 MLS Property Information Network, Inc. The information in this listing was gathered from third party resources including the seller and public records.
Listing information provided courtesy of Douglas Elliman Real Estate - The Sarkis Team.
MLS Property Information Network, Inc. and its subscribers disclaim any and all representations or warranties as to the accuracy of this information.






