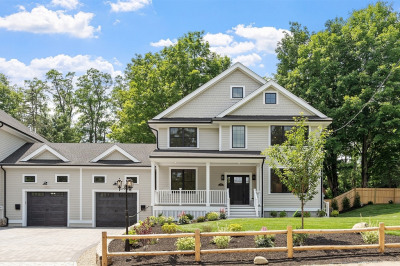$1,870,000
4
Beds
3/1
Baths
4,859
Living Area
-
Property Description
NEW PRICING--- NEW CONSTRUCTION! Prepare to be amazed by this exceptional 4 bed, 3.5 bath home that exudes classic elegance with the modernity of new construction. Nestled on a beautifully landscaped and privately fenced lot,this home impresses from the moment you step inside.The open floor plan is ideal for both everyday living and entertaining, featuring a sun-drenched kitchen,living room and dining area with a sleek electric fireplace and 9’ double sliders leading outside to a paved patio. The landscaping is flawless and care has been taken to preserve old growth trees.The kitchen is outfitted with SS , custom cabinetry, a quartz island and custom marble backsplash. Flexibility abounds with a first-floor home office, laundry, and half bath. Upstairs you'll find four bedrooms with a luxurious primary suite and spa-like bathroom.The 4th floor loft is light filled and can be utilized in any way that fits your lifestyle. The fully finished lower level has a full bath and laundry.
-
Highlights
- Cooling: Heat Pump
- HOA Fee: $375
- Property Class: Residential
- Stories: 4
- Unit Number: 7
- Status: Active
- Heating: Heat Pump
- Parking Spots: 5
- Property Type: Condominium
- Total Rooms: 10
- Year Built: 2025
-
Additional Details
- Appliances: Microwave, ENERGY STAR Qualified Refrigerator, ENERGY STAR Qualified Dishwasher, Range Hood, Cooktop, Range, Rangetop - ENERGY STAR, Oven
- Construction: Frame
- Flooring: Wood, Tile, Marble, Hardwood, Stone / Slate, Engineered Hardwood, Flooring - Hardwood, Flooring - Stone/Ceramic Tile, Flooring - Engineered Hardwood
- Roof: Shingle
- Total Number of Units: 2
- Year Built Source: Builder
- Basement: Y
- Fireplaces: 1
- Interior Features: High Speed Internet Hookup, Recessed Lighting, Window Seat, Bathroom - Full, Bathroom - Tiled With Tub & Shower, Closet - Linen, Countertops - Upgraded, Bathroom - Tiled With Shower Stall, Closet, Home Office, Loft, Bathroom, Bonus Room, Finish - Sheetrock, High Speed Internet
- SqFt Source: Measured
- Year Built Details: Actual, Finished, Never Occupied
- Zoning: B
-
Amenities
- Community Features: Shopping, Pool, Tennis Court(s), Walk/Jog Trails, Medical Facility, House of Worship, Private School
- Security Features: Security System
- Covered Parking Spaces: 1
-
Utilities
- Electric: 220 Volts, 200+ Amp Service
- Water Source: Public
- Sewer: Private Sewer
-
Fees / Taxes
- HOA Fee Frequency: Monthly
- Tax Year: 2025
- HOA Fee Includes: Insurance, Snow Removal
Similar Listings
Content © 2025 MLS Property Information Network, Inc. The information in this listing was gathered from third party resources including the seller and public records.
Listing information provided courtesy of Barrett Sotheby's International Realty.
MLS Property Information Network, Inc. and its subscribers disclaim any and all representations or warranties as to the accuracy of this information.



