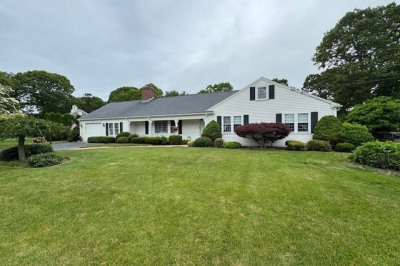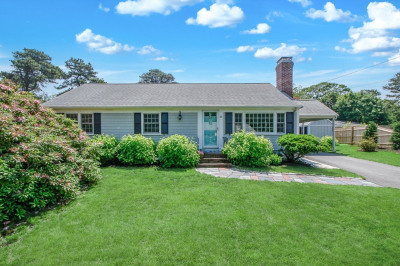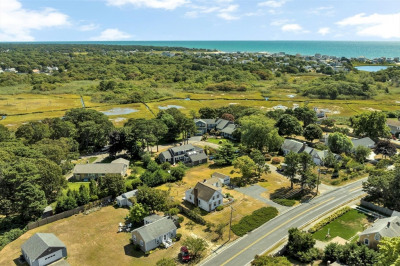$674,900
3
Beds
2
Baths
1,728
Living Area
-
Property Description
This three-bedroom, two-bath ranch, offers over 1,700 sq ft of finished living space on a cul de sac, perfectly situated in South Dennis. This home features generous sized rooms and hardwood floors throughout, creating a warm and welcoming atmosphere. The spacious (2 cars) tandem garage provides ample storage space for your car, water toys and yard equipment. The front to back living and dining room with wood burning fireplace is duplicated in the above ground lower level providing additional space for recreation or relaxation, making it a versatile area to suit your needs. Enjoy outdoor gatherings on the patio with the LP hook-up for your grill and take advantage of the outdoor shower after a day at the beach! Additional highlights include central air, an updated kitchen, and a full house generator. There is a chairlift from the lower level to the main level. Extra-large closets provide ample storage and a convenient location close to local amenities. Buyers to confirm all info.
-
Highlights
- Cooling: Central Air
- Parking Spots: 4
- Property Type: Single Family Residence
- Total Rooms: 6
- Status: Active
- Heating: Forced Air
- Property Class: Residential
- Style: Ranch
- Year Built: 1967
-
Additional Details
- Appliances: Gas Water Heater, Water Heater, Range, Dishwasher, Refrigerator, Washer, Dryer
- Construction: Frame
- Fireplaces: 2
- Foundation: Block
- Lot Features: Gentle Sloping, Level, Sloped
- SqFt Source: Public Record
- Year Built Source: Public Records
- Basement: Full, Partially Finished, Walk-Out Access, Interior Entry, Garage Access
- Exterior Features: Patio, Screens, Outdoor Shower
- Flooring: Wood, Laminate
- Interior Features: Great Room
- Roof: Shingle
- Year Built Details: Actual
- Zoning: res
-
Amenities
- Covered Parking Spaces: 2
- Waterfront Features: Beach Ownership(Public)
- Parking Features: Under, Garage Faces Side, Paved
-
Utilities
- Sewer: Private Sewer
- Water Source: Public
-
Fees / Taxes
- Assessed Value: $678,900
- Taxes: $2,939
- Tax Year: 2025
Similar Listings
Content © 2025 MLS Property Information Network, Inc. The information in this listing was gathered from third party resources including the seller and public records.
Listing information provided courtesy of Foran Realty, Inc..
MLS Property Information Network, Inc. and its subscribers disclaim any and all representations or warranties as to the accuracy of this information.






