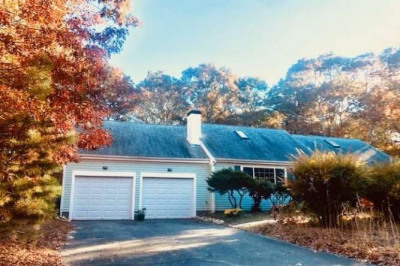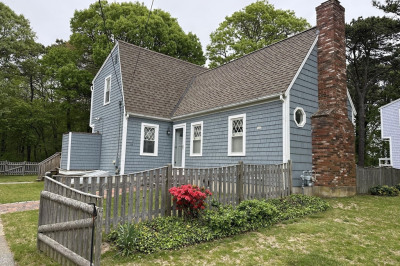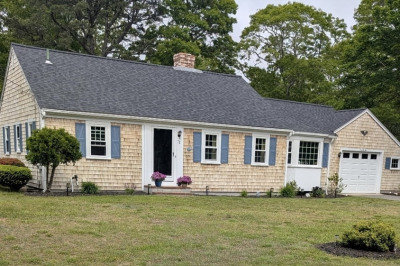$550,000
3
Beds
2
Baths
1,214
Living Area
-
Property Description
Nestled in the heart of scenic Cape Cod, this inviting ranch offers the perfect blend of comfort, convenience, and coastal charm. Situated in a quiet neighborhood close to all amenities, this home provides a serene retreat while still being within easy reach of everything the area has to offer. Step inside to discover a spacious living room, featuring a cozy fireplace that serves as the focal point of the room, a kitchen that boasts knotty pine cabinets which add a touch of rustic, a dining room with a built in china cabinet, and three large bedrooms. Outside, you'll find a well-maintained yard perfect for outdoor gatherings, gardening, or simply soaking up the Cape Cod sunshine. Recent upgrades include a new roof, siding, 2011 Furnace and water tank, lawn and irrigation. There is hardwood under the wall to wall carpet. Schedule a showing today and experience the magic of Cape Cod living for yourself!
-
Highlights
- Cooling: Central Air
- Parking Spots: 3
- Property Type: Single Family Residence
- Total Rooms: 6
- Status: Closed
- Heating: Forced Air, Natural Gas
- Property Class: Residential
- Style: Cape
- Year Built: 1972
-
Additional Details
- Appliances: Gas Water Heater
- Construction: Frame
- Fireplaces: 1
- Foundation: Concrete Perimeter
- Road Frontage Type: Public
- Year Built Details: Actual
- Zoning: 101
- Basement: Full, Unfinished
- Exterior Features: Patio, Rain Gutters, Sprinkler System
- Flooring: Carpet
- Lot Features: Cleared, Level
- Roof: Shingle
- Year Built Source: Public Records
-
Amenities
- Community Features: Shopping, Tennis Court(s), Walk/Jog Trails, Golf, Bike Path, Conservation Area, Highway Access, House of Worship, Public School
- Parking Features: Attached, Paved
- Covered Parking Spaces: 1
- Waterfront Features: Beach Front, Ocean
-
Utilities
- Electric: 110 Volts
- Water Source: Public
- Sewer: Private Sewer
-
Fees / Taxes
- Assessed Value: $439,500
- Compensation Based On: Net Sale Price
- Tax Year: 2024
- Buyer Agent Compensation: 2.5%
- Facilitator Compensation: 2.5%
- Taxes: $3,244
Similar Listings
Content © 2025 MLS Property Information Network, Inc. The information in this listing was gathered from third party resources including the seller and public records.
Listing information provided courtesy of Kinlin Grover Compass.
MLS Property Information Network, Inc. and its subscribers disclaim any and all representations or warranties as to the accuracy of this information.






