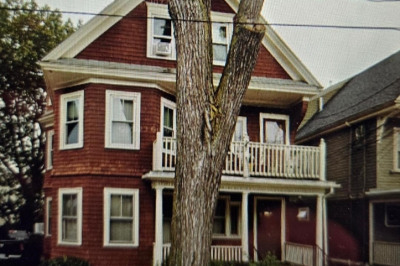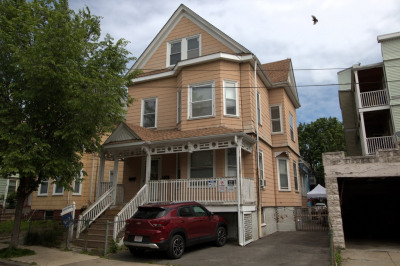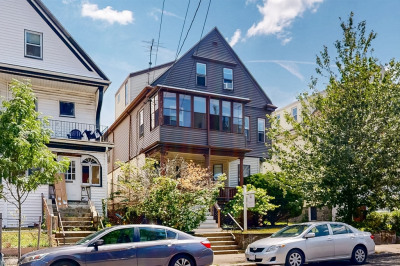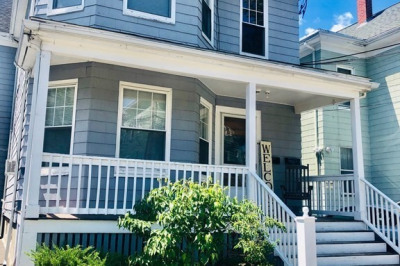$1,150,000
6
Beds
2/1
Baths
2,641
Living Area
-
Property Description
Fantastic Two-Family Home In Prime East Somerville Location! This Solid House Has Been Well Cared For By The Same Family For Almost 30 Years. 1st Floor Apartment Fully Renovated. 2nd Apartment Has 4 Bedrooms On Two Floors. Brand-New Heating System Installed Approx. 6 Months Ago For Enhanced Comfort And Energy Efficiency. Located In One Of The Few Areas Where The City Has Already Transitioned Utility Lines Underground Thereby Eliminating Unsightly Overhead Wires Offering A Cleaner Streetscape And Improved Curb Appeal. Washer/Dryer Hookups In Basement With Plenty Of Storage. A Notable Highlight Is The Good-Sized Backyard-An Uncommon Find In Somerville. Whether You’re Envisioning A Garden Retreat, Outdoor Entertaining Area Or Future Expansion. 4 Car Tandem Parking. Walking Distance To Assembly Row. Close To Trendy & Developing Lower Broadway. Access To Sullivan & Union Square With Orange & Green Line Stations.
-
Highlights
- Heating: Baseboard, Natural Gas
- Parking Spots: 4
- Property Type: 2 Family - 2 Units Up/Down
- Total Rooms: 11
- Status: Active
- Levels: 3
- Property Class: Residential Income
- Stories: 3
- Year Built: 1910
-
Additional Details
- Appliances: Range, Dishwasher, Disposal, Microwave, Refrigerator
- Construction: Frame
- Interior Features: Ceiling Fan(s), Pantry, Storage, Living Room, Kitchen, Living RM/Dining RM Combo, Office/Den
- Roof: Slate
- Total Number of Units: 2
- Year Built Source: Public Records
- Basement: Full, Interior Entry
- Foundation: Other
- Road Frontage Type: Public
- SqFt Source: Public Record
- Year Built Details: Approximate
- Zoning: Rb
-
Amenities
- Community Features: Public Transportation, Shopping, Highway Access, Sidewalks
- Parking Features: Paved Drive, Off Street, Tandem
-
Utilities
- Electric: 110 Volts, Circuit Breakers
- Water Source: Public
- Sewer: Public Sewer
-
Fees / Taxes
- Assessed Value: $843,200
- Tax Year: 2025
- Total Rent: $5,500
- Rental Fee Includes: Unit 1(Water), Unit 2(Water)
- Taxes: $9,199
Similar Listings
Content © 2025 MLS Property Information Network, Inc. The information in this listing was gathered from third party resources including the seller and public records.
Listing information provided courtesy of Welcome Home Properties, Inc..
MLS Property Information Network, Inc. and its subscribers disclaim any and all representations or warranties as to the accuracy of this information.






