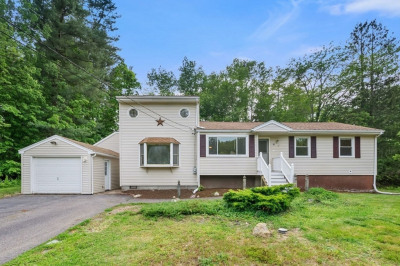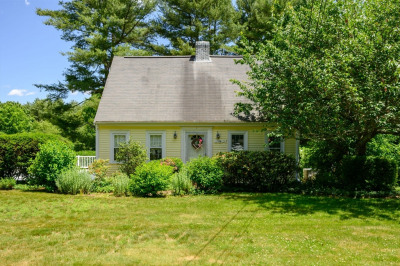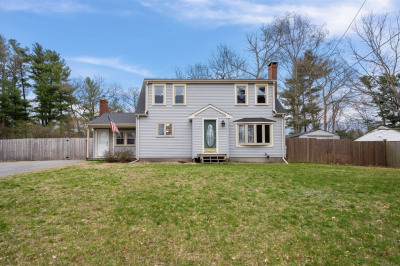$675,000
2
Beds
3/1
Baths
2,375
Living Area
-
Property Description
Welcome to 69 Wood Street, Hanson – A Newly Renovated Gem Just Steps from Oldham Pond! This meticulously designed home is a true must-see, offering a flexible layout perfect for today’s modern lifestyle. The first-floor features a spacious primary en-suite, while the second level offers a large bedroom, a versatile bonus room—ideal for a home office, gym, or playroom—and a full bathroom. The finished lower level includes two additional generously sized rooms and another full bathroom, with a separate entrance, making it perfect for extended family, guests, or private living space. With thoughtful updates throughout, all you need to do is move in and enjoy. Spend your summer by the water, with Oldham Pond just steps away—perfect for kayaking, fishing, or relaxing by the shore. Don’t miss the opportunity to own this beautifully renovated, turn-key home in a prime location!
-
Highlights
- Cooling: Ductless
- Parking Spots: 4
- Property Type: Single Family Residence
- Total Rooms: 11
- Status: Active
- Heating: Heat Pump, Ductless
- Property Class: Residential
- Style: Colonial
- Year Built: 1959
-
Additional Details
- Appliances: Electric Water Heater, Dishwasher, Microwave, Refrigerator, ENERGY STAR Qualified Refrigerator, ENERGY STAR Qualified Dishwasher, Range
- Construction: Stone, Conventional (2x4-2x6)
- Foundation: Block
- Lot Features: Cleared
- Roof: Shingle
- Year Built Details: Renovated Since
- Zoning: 100
- Basement: Full, Finished
- Flooring: Tile, Laminate, Flooring - Stone/Ceramic Tile
- Interior Features: Bathroom - Full, Bathroom - With Tub & Shower, Countertops - Stone/Granite/Solid, Closet, Bathroom, Bonus Room, Play Room, Internet Available - Unknown
- Road Frontage Type: Public
- SqFt Source: Owner
- Year Built Source: Public Records
-
Amenities
- Parking Features: Off Street
-
Utilities
- Electric: 220 Volts
- Water Source: Public
- Sewer: Private Sewer
-
Fees / Taxes
- Assessed Value: $296,500
- Tax Year: 2025
- Compensation Based On: Net Sale Price
- Taxes: $3,967
Similar Listings
Content © 2025 MLS Property Information Network, Inc. The information in this listing was gathered from third party resources including the seller and public records.
Listing information provided courtesy of Compass.
MLS Property Information Network, Inc. and its subscribers disclaim any and all representations or warranties as to the accuracy of this information.






