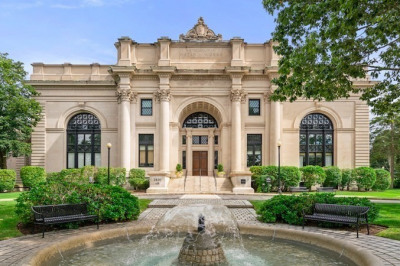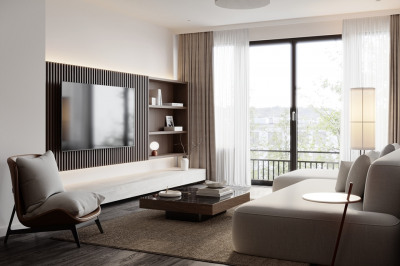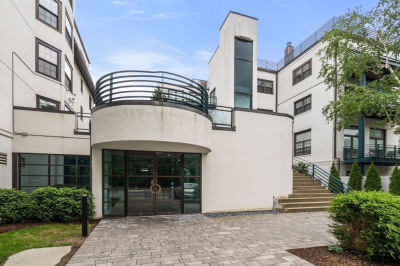$1,599,000
3
Beds
2
Baths
1,105
Living Area
-
Property Description
Introducing Walnut Crossing! Newer construction luxury building located in the heart of Brookline Village near shops, Starbucks, Trader Joes & bustling shops & restaurants of Brookline. Conveniently located near D train (green line) to Boston College, Longwood Medical area + downtown Boston. Three bedrooms, two bathrooms with a contemporary open floor plan + high end finishes. Gourmet kitchen with exquisite quartz countertops, custom cabinetry, top-of-the-line Bosch appliances + 5 burner gas stovetop. Spa-like baths with marble surround, Hansgrohe faucets, smart LED mirrors and floating vanities with lighting underneath. Oversized windows allowing for an abundance of natural light, in-unit LG washer and dryer + central heating/cooling. Pet friendly & garage parking. Building offers additional amenities such as a gym, beautiful roof deck & elevator to maximize comfort and convenience for today’s urban lifestyle.
-
Highlights
- Area: Brookline Village
- Heating: Forced Air, Natural Gas
- Parking Spots: 2
- Property Type: Condominium
- Total Rooms: 5
- Year Built: 2020
- Cooling: Individual
- HOA Fee: $696
- Property Class: Residential
- Stories: 1
- Unit Number: 2
- Status: Active
-
Additional Details
- Appliances: Dishwasher, Disposal, Microwave, Refrigerator, Washer, Dryer, Range Hood, Cooktop
- Construction: Frame, Brick
- Pets Allowed: Yes w/ Restrictions
- SqFt Source: Public Record
- Year Built Details: Actual
- Zoning: G20
- Basement: N
- Flooring: Tile, Engineered Hardwood
- Roof: Rubber
- Total Number of Units: 14
- Year Built Source: Public Records
-
Amenities
- Community Features: Public Transportation, Shopping, Tennis Court(s), Park, Walk/Jog Trails, Golf, Medical Facility, Bike Path, Highway Access, House of Worship, Private School, Public School, T-Station, University
- Security Features: Intercom
- Parking Features: Under
-
Utilities
- Sewer: Public Sewer
- Water Source: Public
-
Fees / Taxes
- Assessed Value: $1,329,200
- Compensation Based On: Gross/Full Sale Price
- HOA Fee Includes: Insurance, Maintenance Structure, Snow Removal, Trash
- Taxes: $13,119
- Buyer Agent Compensation: 2%
- HOA Fee Frequency: Monthly
- Tax Year: 2025
Similar Listings
Content © 2025 MLS Property Information Network, Inc. The information in this listing was gathered from third party resources including the seller and public records.
Listing information provided courtesy of Coldwell Banker Realty - Brookline.
MLS Property Information Network, Inc. and its subscribers disclaim any and all representations or warranties as to the accuracy of this information.






