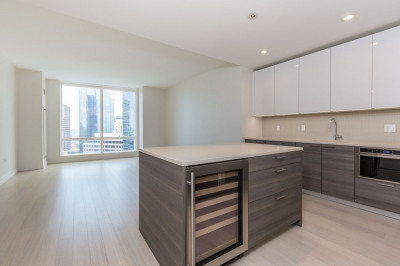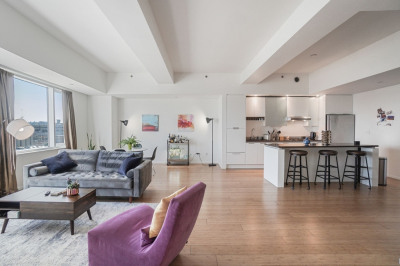$1,050,000
2
Beds
1/1
Bath
995
Living Area
-
Property Description
Elegant, floor-through condo in historic Beacon Hill. This 2 bedroom/1.5 bath corner-unit is unique for its multiple exposures across 14 windows, flooding the home in natural light. The thoughtful floor plan features a grand space for entertaining with exceptionally wide living and dining areas centered around a charming fireplace. Dining area flows nicely into an updated kitchen with granite countertops, dishwasher and stainless steel appliances. The generous proportions continue in the spacious primary suite with walk-in closet. The main bath features marble finishes, jetted shower and jacuzzi tub. Additional half bath offers in-unit washer dryer and walk-in closet. Guest bedroom easily accommodates a full bed, home office or nursery. All this in a corner brownstone with a high owner-occupancy, designated storage and bike room. This prime location offers the quintessential Beacon Hill experience, close to the Common, Whole Foods, MGH and Charles Street shops and restaurants.
-
Highlights
- Area: Beacon Hill
- Heating: Baseboard, Other
- Property Class: Residential
- Stories: 1
- Unit Number: 3
- Status: Closed
- Cooling: Window Unit(s)
- HOA Fee: $430
- Property Type: Condominium
- Total Rooms: 4
- Year Built: 1875
-
Additional Details
- Basement: N
- Fireplaces: 1
- SqFt Source: Public Record
- Year Built Details: Approximate
- Zoning: Res
- Construction: Brick
- Flooring: Hardwood
- Total Number of Units: 6
- Year Built Source: Public Records
-
Amenities
- Community Features: Public Transportation, Shopping, Tennis Court(s), Medical Facility, Highway Access, Private School, Public School, T-Station, University
- Security Features: Intercom
-
Utilities
- Sewer: Public Sewer
- Water Source: Public
-
Fees / Taxes
- Assessed Value: $983,800
- HOA Fee Includes: Heat, Water, Sewer, Insurance, Reserve Funds
- Taxes: $10,818
- HOA Fee Frequency: Monthly
- Tax Year: 2024
Similar Listings
Content © 2025 MLS Property Information Network, Inc. The information in this listing was gathered from third party resources including the seller and public records.
Listing information provided courtesy of Hammond Residential Real Estate.
MLS Property Information Network, Inc. and its subscribers disclaim any and all representations or warranties as to the accuracy of this information.






