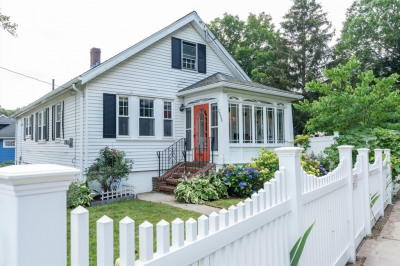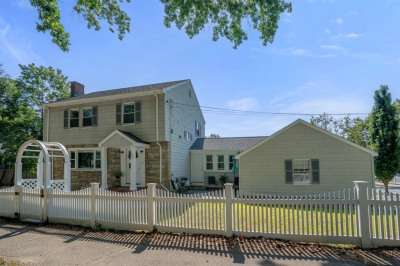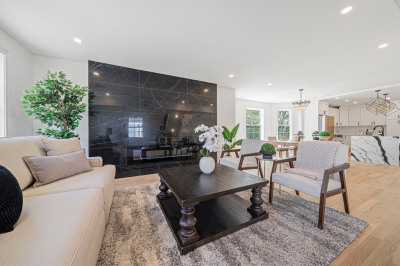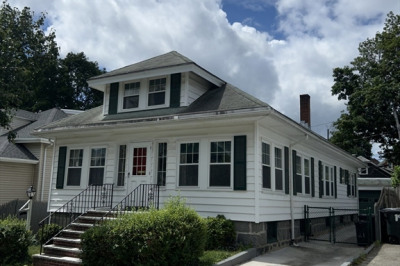$699,000
4
Beds
1/1
Bath
1,580
Living Area
-
Property Description
Discover an exceptional opportunity- single-family home in the heart of vibrant Roslindale. Nestled in an up-and-coming neighborhood with an unbeatable location in a thriving, developing community, perfect for homeowners, investors, or developers seeking a prime property. Just minutes from Boston, this home offers an easy commute while embracing the suburban charm of tree-lined streets. Built in 1920, this 4-bedroom, 2-bathroom with significant potential for modern updates. Its spacious interiors and versatile layout are ideal for comfortable living or innovative renovation projects. Attic and basement expansion. Driveway with Two car garage! Buyers encouraged to conduct due diligence to realize this property’s potential. Steps from the lively Roslindale Village, charming shops, restaurants, and farmers’ market, and near the scenic Arnold Arboretum with its trails and recreational offerings, dynamic lifestyle with offerings and urban conveniences nearby. Don’t miss this rare chance
-
Highlights
- Area: Roslindale
- Heating: Central, Baseboard, Natural Gas
- Property Class: Residential
- Style: Colonial
- Year Built: 1910
- Cooling: Window Unit(s)
- Parking Spots: 2
- Property Type: Single Family Residence
- Total Rooms: 7
- Status: Active
-
Additional Details
- Appliances: Gas Water Heater, Dishwasher, Refrigerator, Washer, Dryer
- Construction: Frame
- Flooring: Wood, Carpet, Laminate
- Road Frontage Type: Public
- SqFt Source: Public Record
- Year Built Source: Public Records
- Basement: Full, Walk-Out Access, Interior Entry, Bulkhead, Sump Pump, Concrete
- Exterior Features: Porch - Enclosed
- Foundation: Stone, Brick/Mortar
- Roof: Shingle
- Year Built Details: Approximate
- Zoning: Res
-
Amenities
- Community Features: Public Transportation, Shopping, Park, Walk/Jog Trails, Bike Path, Conservation Area, Highway Access, House of Worship, Public School, T-Station, Sidewalks
- Parking Features: Detached, Garage Faces Side, Paved Drive, Off Street, Driveway
- Covered Parking Spaces: 2
-
Utilities
- Electric: 100 Amp Service
- Water Source: Public
- Sewer: Public Sewer
-
Fees / Taxes
- Assessed Value: $615,500
- Taxes: $7,127
- Tax Year: 2024
Similar Listings
Content © 2025 MLS Property Information Network, Inc. The information in this listing was gathered from third party resources including the seller and public records.
Listing information provided courtesy of Berkshire Hathaway HomeServices Verani Realty.
MLS Property Information Network, Inc. and its subscribers disclaim any and all representations or warranties as to the accuracy of this information.






