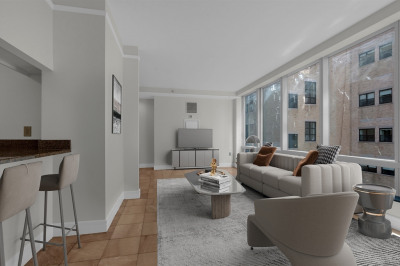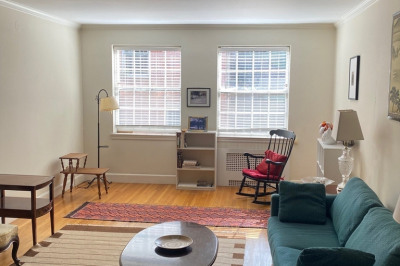$810,000
2
Beds
2
Baths
1,080
Living Area
-
Property Description
New Construction in 2021, Jeffries Point 2 Bed / 2 Bath condo with Garage Parking! 1080 SF home is front-facing with tons of natural light. Spacious open concept kitchen features a waterfall island and living room lined with floor-to-ceiling windows. Generously sized primary suite complete with an en-suite bathroom and double closets. Large second bedroom offers flexibility. In-unit laundry and Central AC. This boutique luxury building features seven residences. Professionally managed with video intercom for added security. Situated in a prime location in Jeffries Point – one block from the East Boston Greenway, and just 0.4 mi to Maverick T Stop (MBTA Blue Line) – only 1 stop to Downtown Boston. Just minutes to Logan Airport, restaurants, shops, and the bustling East Boston waterfront.
-
Highlights
- Area: East Boston's Jeffries Point
- Heating: Central
- Property Class: Residential
- Stories: 1
- Unit Number: 201
- Status: Active
- Cooling: Central Air
- HOA Fee: $353
- Property Type: Condominium
- Total Rooms: 4
- Year Built: 2021
-
Additional Details
- Appliances: Range, Dishwasher, Disposal, Microwave, Refrigerator, Freezer, Washer, Dryer
- Construction: Frame, Brick, Stone
- Roof: Rubber
- Total Number of Units: 7
- Year Built Source: Public Records
- Basement: N
- Flooring: Engineered Hardwood
- SqFt Source: Public Record
- Year Built Details: Actual
- Zoning: Res
-
Amenities
- Community Features: Public Transportation, Shopping, Tennis Court(s), Park, Walk/Jog Trails, Bike Path, Highway Access, Public School, T-Station, University
- Parking Features: Under
- Waterfront Features: Ocean, 1 to 2 Mile To Beach, Beach Ownership(Public)
- Covered Parking Spaces: 1
- Security Features: Intercom
-
Utilities
- Sewer: Public Sewer
- Water Source: Public
-
Fees / Taxes
- Assessed Value: $709,900
- HOA Fee Includes: Water, Sewer, Insurance, Snow Removal
- Taxes: $4,268
- HOA Fee Frequency: Monthly
- Tax Year: 2025
Similar Listings
Content © 2025 MLS Property Information Network, Inc. The information in this listing was gathered from third party resources including the seller and public records.
Listing information provided courtesy of Century 21 Cityside.
MLS Property Information Network, Inc. and its subscribers disclaim any and all representations or warranties as to the accuracy of this information.






