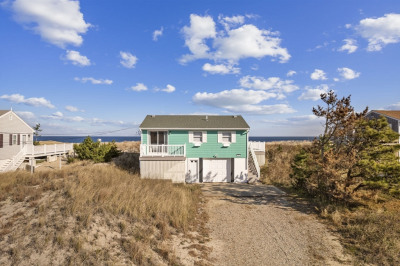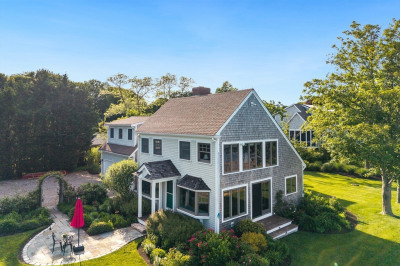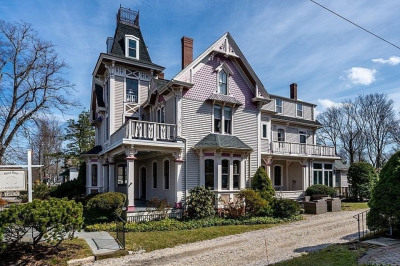$1,899,000
4
Beds
4
Baths
3,499
Living Area
-
Property Description
Totally rebuilt in 2020, ideally positioned on a premiere Town Neck corner lot with expansive views of Cape Cod Bay and the east entrance to the canal! Home features 4 bedrooms and 4 full baths, including 2 primary suites – one on each level. Home features 2 decks, back porch, a finished basement with game room, separate office, ample storage, a 2 car attached garage, plenty of additional parking and much more. The house comes fully furnished with open-concept living/kitchen/dining areas with quartz counters, stainless steel appliances, laundry and brilliant hardwood on 2 floors. Multiple large flat screen TV’s throughout the house including modems for cable/wifi. Great manicured yard with in ground sprinklers, patio and outdoor shower. Located close to the iconic Sandwich Boardwalk, fine restaurants, museums, historical sites, the Sandwich Marina on Cape Cod Canal and a short walk to First Beach and Town Neck Beach. Home with great rental history or just for owner occupants.
-
Highlights
- Cooling: Central Air
- Heating: Central, Natural Gas
- Property Class: Residential
- Style: Colonial, Other (See Remarks)
- Year Built: 2020
- Has View: Yes
- Parking Spots: 4
- Property Type: Single Family Residence
- Total Rooms: 10
- Status: Active
-
Additional Details
- Appliances: Gas Water Heater, Range, Dishwasher, Microwave, Refrigerator, Freezer, Washer, Dryer
- Exterior Features: Deck - Composite, Balcony, Outdoor Shower
- Foundation: Concrete Perimeter
- Road Frontage Type: Public
- SqFt Source: Public Record
- Year Built Details: Approximate
- Zoning: Res
- Basement: Full, Finished, Partially Finished, Interior Entry, Garage Access
- Flooring: Wood
- Lot Features: Corner Lot
- Roof: Shingle
- View: Scenic View(s)
- Year Built Source: Owner
-
Amenities
- Community Features: Park, Walk/Jog Trails
- Parking Features: Attached, Under, Garage Door Opener, Off Street
- Covered Parking Spaces: 2
-
Utilities
- Electric: Circuit Breakers, 200+ Amp Service
- Water Source: Public
- Sewer: Private Sewer
-
Fees / Taxes
- Assessed Value: $1,075,700
- Taxes: $11,370
- Tax Year: 2024
Similar Listings
Content © 2025 MLS Property Information Network, Inc. The information in this listing was gathered from third party resources including the seller and public records.
Listing information provided courtesy of Berkshire Hathaway HomeServices Commonwealth Real Estate.
MLS Property Information Network, Inc. and its subscribers disclaim any and all representations or warranties as to the accuracy of this information.






