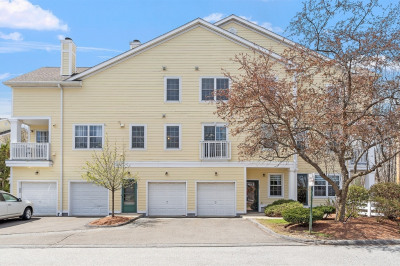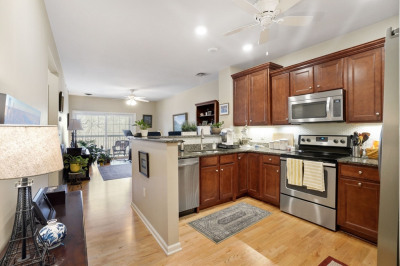$491,000
1
Bed
1
Bath
785
Living Area
-
Property Description
The town's newest luxury address, The Foundry At Wakefield! Extraordinary 5th floor unit move-in ready with a view of the Middle School & Sports Fields. Finishes for this "B" unit include GE Profile Stainless Steel appliance package, Kohler plumbing fixtures, Crown molding, Granite Countertops with bonus Breakfast Bar, Tile bathroom floors, Subway surround tile in Bath, Upscale Vinyl Planking Floors. View our website for our other 1 bedroom - 1 bath floor plans (limited quantity remaining). We're located 1/2 mile from bustling downtown where you'll find coffee houses, shops, restaurants, salons and much more. Down the street is the beloved Lake Quannapowitt, around the corner is the commuter rail to North Station and trendy Market Street in Lynnfield is only 2 exits away. You'll love the easy access to major highways and a short 15 mile ride to Boston. Great opportunity for first time buyers and downsizers alike. Click on our virtual tour to view the B floor plan.
-
Highlights
- Building Name: The Foundry At Wakefield
- Heating: Forced Air, Natural Gas
- Property Class: Residential
- Total Rooms: 4
- Year Built: 2020
- Cooling: Central Air
- HOA Fee: $377
- Property Type: Condominium
- Unit Number: 512
- Status: Closed
-
Additional Details
- Appliances: Range, Dishwasher, Disposal, Microwave, Refrigerator, Electric Water Heater, Utility Connections for Electric Range, Utility Connections for Electric Oven, Utility Connections for Electric Dryer
- Exterior Features: Balcony, Decorative Lighting, Professional Landscaping, Sprinkler System
- Interior Features: Internet Available - Unknown
- Roof: Rubber
- Year Built Details: Actual
- Construction: Frame
- Flooring: Tile, Vinyl
- Pets Allowed: Yes w/ Restrictions
- Total Number of Units: 83
- Year Built Source: Builder
-
Amenities
- Community Features: Public Transportation, Shopping, Park, Medical Facility, Highway Access, House of Worship, Public School
- Parking Features: Under, Garage Door Opener, Heated Garage, Assigned
- Covered Parking Spaces: 1
- Security Features: Intercom
-
Utilities
- Electric: 150 Amp Service
- Water Source: Public
- Sewer: Public Sewer
-
Fees / Taxes
- Buyer Agent Compensation: 2
- HOA Fee Frequency: Monthly
- Home Warranty: 1
- HOA: Yes
- HOA Fee Includes: Water, Sewer, Insurance, Maintenance Structure, Maintenance Grounds, Snow Removal, Trash
- Tax Year: 2019
Similar Listings
Content © 2024 MLS Property Information Network, Inc. The information in this listing was gathered from third party resources including the seller and public records.
Listing information provided courtesy of Coldwell Banker Realty - Winchester.
MLS Property Information Network, Inc. and its subscribers disclaim any and all representations or warranties as to the accuracy of this information.




