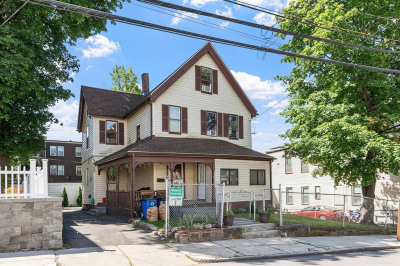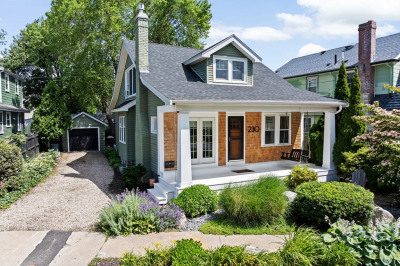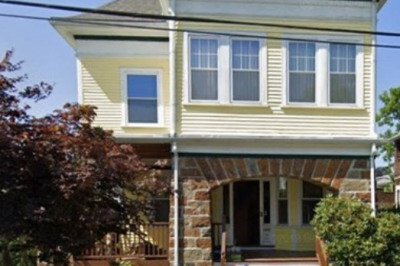$798,000
5
Beds
1
Bath
2,153
Living Area
-
Property Description
Incredible opportunity at this surprisingly spacious residence perched high upon a corner lot. Gracious entry with a coat closet opens to living and dining rooms. Eat in kitchen with more pantries than you could ever imagine! Second floor with 4 large rooms and oversized closets gives a few options to reconfigure. A full bath completes this floor. Airy skylit third floor with 2 bedrooms and excellent storage. Boston skyline views. Period details throughout - wide pine floors, deep mouldings,etc. Wonderful private rear yard and oversize deck for easy entertaining. Lovely residential side street convenient to locally owned shops and services and a major transit hub at Ashmont Station. 2100+sf of living area. Significant updates include 2017 Boiler, 2019 tankless hot water heater, 2024 insulation. This property offers the convenience of urban living with a neighborhood feel. With its spacious layout and prime location, 69 Dracut St stands ready to become the setting for your next chapter.
-
Highlights
- Area: Dorchester's Ashmont
- Heating: Forced Air, Natural Gas
- Property Type: Single Family Residence
- Total Rooms: 9
- Status: Active
- Cooling: Window Unit(s)
- Property Class: Residential
- Style: Victorian
- Year Built: 1900
-
Additional Details
- Appliances: Gas Water Heater, Tankless Water Heater, Range, Dishwasher, Refrigerator, Washer, Dryer
- Construction: Frame
- Flooring: Tile, Hardwood, Pine
- Foundation Area: 785
- Road Frontage Type: Public
- SqFt Source: Measured
- Year Built Source: Public Records
- Basement: Full, Interior Entry, Concrete
- Exterior Features: Porch, Deck
- Foundation: Stone
- Lot Features: Corner Lot
- Roof: Shingle
- Year Built Details: Approximate, Renovated Since
- Zoning: 0101
-
Amenities
- Community Features: Public Transportation, Shopping, T-Station
-
Utilities
- Electric: Circuit Breakers
- Water Source: Public
- Sewer: Public Sewer
-
Fees / Taxes
- Assessed Value: $605,200
- Tax Year: 2025
- Compensation Based On: Net Sale Price
- Taxes: $3,042
Similar Listings
Content © 2025 MLS Property Information Network, Inc. The information in this listing was gathered from third party resources including the seller and public records.
Listing information provided courtesy of Compass.
MLS Property Information Network, Inc. and its subscribers disclaim any and all representations or warranties as to the accuracy of this information.






