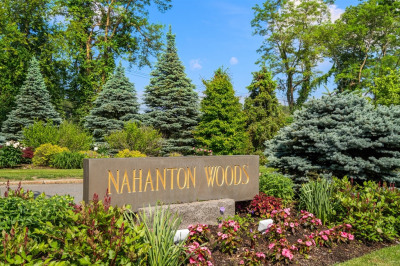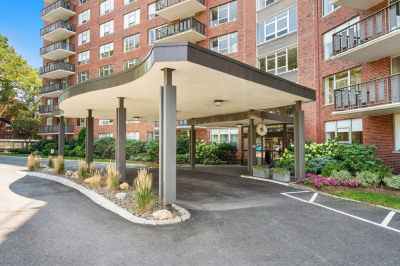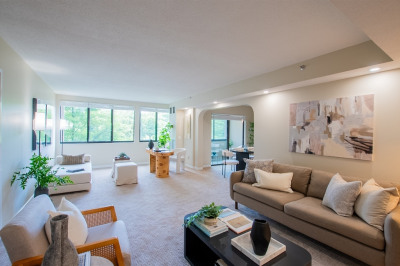$679,000
2
Beds
1/1
Bath
1,204
Living Area
-
Property Description
Conveniently located between Route 9 and the village of Newton Highlands, this home is a great opportunity to purchase a property in Newton. The open and airy first floor features large windows, wood floors, and a fireplace. Drink your morning coffee on the back deck viewing your private backyard. The home office provides additional space for either work at home or a cozy den. There is also a powder room on this level. The lower level, where the washer and dryer are located has additional usable space. Upstairs there are 2 good sized bedrooms with closets. Full bathroom on this level. Easy access to shops, public transportation, and restaurants. Make this yours today! Close to Newton Highlands T station, the Hyde Park Playground, local shops and restaurants and easy highway access. Come make this home your own!
-
Highlights
- Cooling: Ductless
- HOA Fee: $102
- Property Class: Residential
- Stories: 2
- Unit Number: 69
- Status: Active
- Heating: Baseboard, Oil
- Parking Spots: 2
- Property Type: Condex
- Total Rooms: 6
- Year Built: 1950
-
Additional Details
- Appliances: Range, Dishwasher, Disposal, Refrigerator, Washer, Dryer
- Construction: Frame
- Fireplaces: 1
- Interior Features: Office
- Roof: Rubber
- Total Number of Units: 2
- Year Built Source: Public Records
- Basement: Y
- Exterior Features: Deck, Fenced Yard
- Flooring: Wood, Tile, Carpet, Flooring - Wall to Wall Carpet
- Pets Allowed: Yes
- SqFt Source: Public Record
- Year Built Details: Actual
- Zoning: Mr1
-
Amenities
- Community Features: Public Transportation, Shopping, Park, Medical Facility, Highway Access, House of Worship, Public School, T-Station
- Parking Features: Off Street
-
Utilities
- Sewer: Public Sewer
- Water Source: Public
-
Fees / Taxes
- Assessed Value: $695,000
- HOA Fee Includes: Insurance
- Taxes: $6,811
- HOA Fee Frequency: Monthly
- Tax Year: 2025
Similar Listings
Content © 2025 MLS Property Information Network, Inc. The information in this listing was gathered from third party resources including the seller and public records.
Listing information provided courtesy of Compass.
MLS Property Information Network, Inc. and its subscribers disclaim any and all representations or warranties as to the accuracy of this information.






