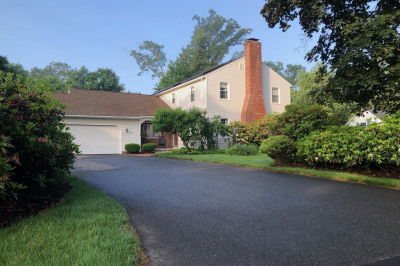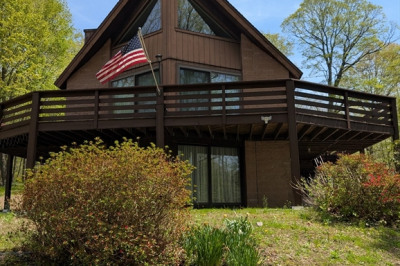$529,900
4
Beds
3
Baths
2,838
Living Area
-
Property Description
Welcome to this beautifully updated 1794 historic home in the heart of Wilbraham, where timeless charm meets modern comfort. Meticulously kept, this classic residence boasts a spectacular exterior featuring a horseshoe driveway, a picturesque patio setting, and a large yard framed by a stunning stone wall, perfect for outdoor gatherings and relaxation. Inside, you'll find four spacious bedrooms, a dedicated office, and an expansive kitchen that seamlessly adjoins the dining and living areas, offering a welcoming space for family gatherings. With three full bathrooms and an abundance of natural light throughout, this home provides both style and functionality. Don't miss the opportunity to make this Wilbraham classic your lifelong home, where you can create cherished memories for years to come. Well water used to upkeep exterior at no cost. Home is public water.
-
Highlights
- Cooling: Window Unit(s)
- Parking Spots: 4
- Property Type: Single Family Residence
- Total Rooms: 7
- Status: Active
- Heating: Forced Air, Natural Gas
- Property Class: Residential
- Style: Antique
- Year Built: 1794
-
Additional Details
- Appliances: Gas Water Heater, Range, Dishwasher, Refrigerator, Washer, Dryer
- Construction: Frame, Post & Beam
- Fireplaces: 1
- Foundation: Stone
- Lot Features: Corner Lot, Level
- Roof: Shingle
- Year Built Details: Actual
- Zoning: R26
- Basement: Full
- Exterior Features: Porch - Enclosed, Patio, Sprinkler System, Stone Wall
- Flooring: Hardwood
- Interior Features: Sun Room, Office
- Road Frontage Type: Public
- SqFt Source: Public Record
- Year Built Source: Public Records
-
Amenities
- Community Features: Public Transportation, Park, Walk/Jog Trails, Golf, Bike Path
- Parking Features: Detached, Off Street
- Covered Parking Spaces: 2
-
Utilities
- Electric: Circuit Breakers
- Water Source: Public
- Sewer: Private Sewer
-
Fees / Taxes
- Assessed Value: $455,500
- Taxes: $8,144
- Tax Year: 2025
Similar Listings
Content © 2025 MLS Property Information Network, Inc. The information in this listing was gathered from third party resources including the seller and public records.
Listing information provided courtesy of Naples Realty Group.
MLS Property Information Network, Inc. and its subscribers disclaim any and all representations or warranties as to the accuracy of this information.






