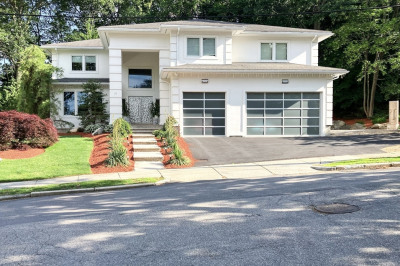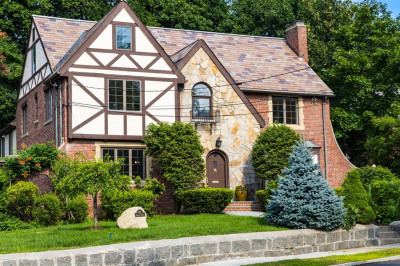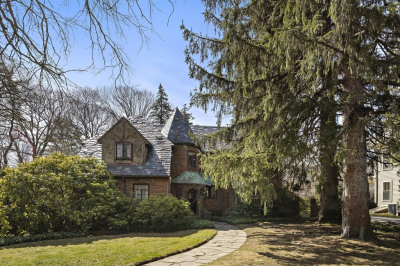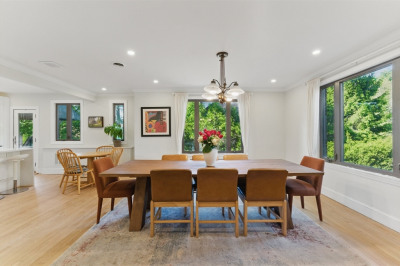$2,499,000
5
Beds
4/1
Baths
3,834
Living Area
-
Property Description
Your ultimate urban oasis! Nestled in the heart of Newton Center near premier shopping, dining and the Green Line, this elegant slate-roofed Colonial, extensively renovated and expanded in 2017, sits on a lushly landscaped .38 acre lot graced with a patio, fire pit and incredible yard. Perfectly suited for entertaining and family living, the expansive main level features a generous living room with fireplace; an inviting eat-in kitchen w/ island, breakfast area, pantry, and home office; and a luminous family room / dining room addition overlooking the garden. A mud room, walk-in pantry, and attached 2-car garage add to the convenience. The second level features five beautiful bedrooms & three modern full baths plus laundry. A luxe primary suite offers double walk-in closets, a home office, and an elegant ensuite bath. The versatile lower level offers a play room, bathroom, game room / guest area, and ample storage. Numerous infrastructure updates. C/AC. Exceptional in-town location.
-
Highlights
- Area: Newton Center
- Heating: Central, Electric Baseboard, Natural Gas
- Property Class: Residential
- Style: Colonial
- Year Built: 1934
- Cooling: Central Air
- Parking Spots: 6
- Property Type: Single Family Residence
- Total Rooms: 12
- Status: Active
-
Additional Details
- Appliances: Gas Water Heater, Range, Dishwasher, Disposal, Microwave, Refrigerator, Washer, Dryer
- Construction: Frame
- Fireplaces: 2
- Foundation: Block
- Road Frontage Type: Public
- SqFt Source: Measured
- Year Built Source: Public Records
- Basement: Full, Partially Finished
- Exterior Features: Patio, Rain Gutters, Professional Landscaping, Sprinkler System, Decorative Lighting, Garden
- Flooring: Wood, Tile, Vinyl, Flooring - Stone/Ceramic Tile, Laminate, Flooring - Hardwood, Flooring - Wood
- Interior Features: Bathroom - Full, Bathroom - With Tub & Shower, Lighting - Sconce, Closet, Lighting - Overhead, Closet/Cabinets - Custom Built, Dining Area, Countertops - Upgraded, Open Floorplan, Recessed Lighting, Decorative Molding, Window Seat, Bathroom, Play Room, Game Room, Foyer, Home Office, Living/Dining Rm Combo
- Roof: Shingle, Slate
- Year Built Details: Approximate
- Zoning: Sr2
-
Amenities
- Community Features: Public Transportation, Shopping, Tennis Court(s), Park, Walk/Jog Trails, Bike Path, Conservation Area, House of Worship, Private School, Public School, T-Station, University
- Parking Features: Attached, Garage Door Opener, Paved Drive, Off Street, Paved
- Covered Parking Spaces: 2
- Security Features: Security System
-
Utilities
- Electric: Circuit Breakers, 200+ Amp Service
- Water Source: Public
- Sewer: Public Sewer
-
Fees / Taxes
- Assessed Value: $2,001,500
- Compensation Based On: Gross/Full Sale Price
- Taxes: $19,615
- Buyer Agent Compensation: 2.5%
- Tax Year: 2025
Similar Listings
Content © 2025 MLS Property Information Network, Inc. The information in this listing was gathered from third party resources including the seller and public records.
Listing information provided courtesy of Compass.
MLS Property Information Network, Inc. and its subscribers disclaim any and all representations or warranties as to the accuracy of this information.






