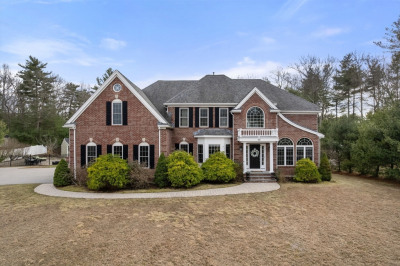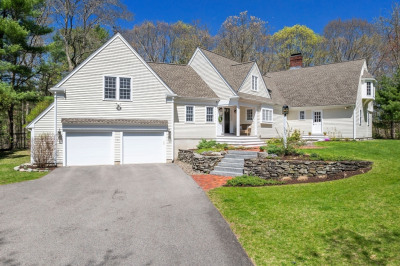$1,850,000
4
Beds
2/1
Baths
4,356
Living Area
-
Property Description
LUCKY STAR ACRES - EQUESTRIAN FARM! Meticulously Maintained Custom Built Center Entrance Colonial sited on 11+ acres features a 2 Stall Barn, 1.5 +/- acre Paddock, Tack Rm, & detached Workshop. This exceptional home has a remarkable setting, gracious flow w direct access to the scenic Barber Reservation (Equestrian Preserve) & the Holliston Rail Trail; yet close to all the conveniences of shops, restaurants & Sherborn’s exceptional schools. Thoughtfully designed w a modern open floor plan, the HUB of this home is the Chef’s Kitchen w top-of-the line SS appliances, & an oversized granite island. The Kitchen is flanked by a generously sized Breakfast Rm; open to the Cathedral Ceiling Family Rm w an oversized FP & custom built-ins. An entertainment-sized Formal Living Rm w FP is open to the banquet-sized Dining Rm; both w extensive moldings. A 1st floor Office plumbed for a wet bar. Mud Rm, Powder RM, Screened Porch & Patio w Hot Tub completes this level. TOO MANY AMENITIES TO LIST!
-
Highlights
- Acres: 11
- Heating: Baseboard, Oil
- Property Class: Residential
- Style: Colonial
- Year Built: 1995
- Cooling: Central Air
- Parking Spots: 20
- Property Type: Single Family Residence
- Total Rooms: 9
- Status: Active
-
Additional Details
- Appliances: Water Heater, Range, Dishwasher, Microwave, Refrigerator
- Construction: Frame
- Fireplaces: 2
- Foundation: Concrete Perimeter
- Lot Features: Wooded
- Roof: Shingle
- Year Built Details: Actual
- Zoning: Rb
- Basement: Full, Finished
- Exterior Features: Porch - Screened, Patio, Hot Tub/Spa, Barn/Stable, Paddock, Horses Permitted
- Flooring: Wood, Tile, Carpet, Flooring - Wood, Flooring - Stone/Ceramic Tile, Flooring - Wall to Wall Carpet
- Interior Features: Open Floorplan, Recessed Lighting, Crown Molding, Closet, Pantry, Office, Mud Room, Play Room
- Road Frontage Type: Public
- SqFt Source: Other
- Year Built Source: Public Records
-
Amenities
- Community Features: Public Transportation, Shopping, Pool, Park, Walk/Jog Trails, Stable(s), Golf, Medical Facility, Conservation Area, Highway Access, House of Worship, Private School, Public School, T-Station
- Parking Features: Attached, Detached, Garage Door Opener, Barn, Oversized, Paved Drive, Off Street
- Covered Parking Spaces: 4
- Security Features: Security System
-
Utilities
- Electric: 200+ Amp Service
- Water Source: Private
- Sewer: Private Sewer
-
Fees / Taxes
- Assessed Value: $1,590,200
- Compensation Based On: Net Sale Price
- Taxes: $26,954
- Buyer Agent Compensation: 2%
- Tax Year: 2024
Similar Listings
Content © 2025 MLS Property Information Network, Inc. The information in this listing was gathered from third party resources including the seller and public records.
Listing information provided courtesy of Berkshire Hathaway HomeServices Stephan Real Estate.
MLS Property Information Network, Inc. and its subscribers disclaim any and all representations or warranties as to the accuracy of this information.




