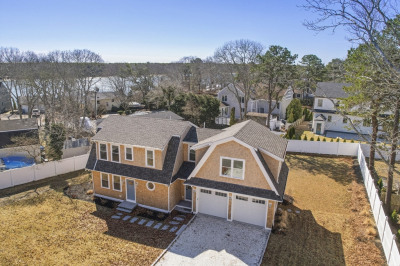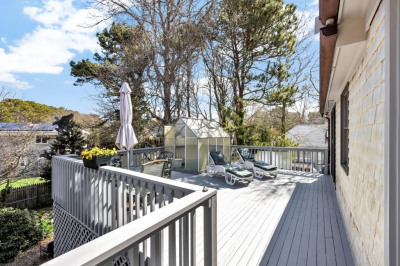$1,049,000
3
Beds
2/1
Baths
2,387
Living Area
-
Property Description
Welcome home to 68 Whippoorwill Circle, a beautifully crafted retreat nestled in the desirable South Cape Beach Estates. Spanning 2,387 sq ft, this inviting 3-bedroom, 2.5-bath residence boasts an open, sunlit floor plan ideal for comfortable living and effortless entertaining. The welcoming interiors feature a spacious great room with vaulted ceilings, hardwood floors, and a cozy fireplace. The kitchen shines with stone countertops and crisp cabinetry, perfectly designed for culinary inspiration. Upstairs, discover restful bedrooms, including a tranquil primary suite with a private bath. Outside, enjoy gentle breezes on the charming patio surrounded by lush landscaping. As part of South Cape Beach Estates, residents have exclusive access to two scenic waterfront areas, a private dock, picnic spaces, and direct proximity to South Cape Beach State Park. Just moments from pristine beaches, trails, and Mashpee Commons' vibrant dining and shopping.
-
Highlights
- Cooling: Central Air
- HOA Fee: $37
- Property Class: Residential
- Style: Colonial
- Year Built: 1998
- Heating: Central, Forced Air, Baseboard, Natural Gas, Electric
- Parking Spots: 3
- Property Type: Single Family Residence
- Total Rooms: 7
- Status: Active
-
Additional Details
- Appliances: Gas Water Heater, Tankless Water Heater, Oven, Dishwasher, Microwave, Refrigerator, Washer, Dryer, Vacuum System
- Construction: Frame
- Fireplaces: 1
- Foundation: Concrete Perimeter
- Lot Features: Flood Plain
- Roof: Shingle
- Year Built Details: Approximate
- Zoning: R3
- Basement: Partial, Crawl Space
- Exterior Features: Porch, Storage, Sprinkler System, Garden, Outdoor Shower
- Flooring: Tile, Hardwood
- Interior Features: Central Vacuum
- Road Frontage Type: Private Road
- SqFt Source: Public Record
- Year Built Source: Public Records
-
Amenities
- Covered Parking Spaces: 2
- Security Features: Security System
- Parking Features: Attached, Garage Door Opener, Heated Garage, Off Street, Driveway
- Waterfront Features: Bay, River, 1/10 to 3/10 To Beach, Beach Ownership(Association)
-
Utilities
- Electric: Circuit Breakers, 200+ Amp Service
- Water Source: Public
- Sewer: Private Sewer
-
Fees / Taxes
- Assessed Value: $899,600
- HOA Fee Frequency: Monthly
- Taxes: $5,775
- HOA: Yes
- Tax Year: 2025
Similar Listings
Content © 2025 MLS Property Information Network, Inc. The information in this listing was gathered from third party resources including the seller and public records.
Listing information provided courtesy of Berkshire Hathaway HomeServices Robert Paul Properties.
MLS Property Information Network, Inc. and its subscribers disclaim any and all representations or warranties as to the accuracy of this information.






