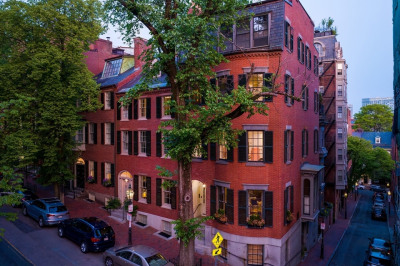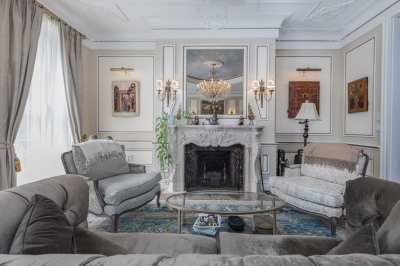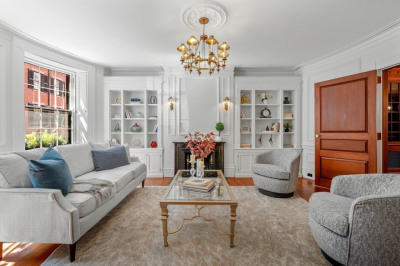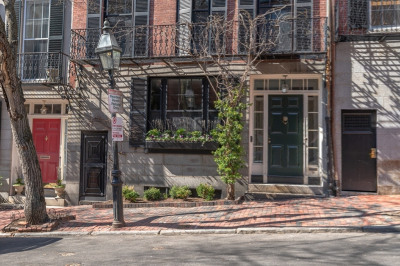$7,495,000
5
Beds
4/3
Baths
5,135
Living Area
-
Property Description
Located on a serene, tree-lined cul-de-sac and overlooking picturesque Sparrow Park with sweeping views of the Back Bay skyline, 68 W Rutland Square offers an elegant and expansive single-family residence boasting over 5,000 square feet of beautifully designed living space.Renovated from top to bottom, the home retains its original architectural details, such as soaring ceilings, decorative moldings, and grand bay windows, while offering every amenity for today’s discerning buyer. The layout includes a full-floor primary suite, 4 additional bedrooms, 3 full baths, and 2 half baths, providing generous space for both family living and entertaining. Enjoy THREE private outdoor spaces, a state-of-the-art home gym, a climate-controlled wine cellar, and a heated garage and driveway, something few South End brownstone homes can match. With Sparrow Park just outside your door, this is a rare opportunity to enjoy gracious city living with the indoor-outdoor lifestyle every Bostonian dreams of.
-
Highlights
- Area: South End
- Has View: Yes
- Parking Spots: 1
- Property Type: Single Family Residence
- Total Rooms: 12
- Status: Active
- Cooling: Central Air
- Heating: Central, Forced Air
- Property Class: Residential
- Style: Victorian
- Year Built: 1870
-
Additional Details
- Appliances: Range, Oven, Dishwasher, Disposal, Microwave, Refrigerator, Freezer, Washer, Dryer, Wine Refrigerator, Range Hood
- Exterior Features: Deck, Deck - Roof, Balcony
- Flooring: Hardwood
- Interior Features: Exercise Room
- View: City View(s), Scenic View(s)
- Year Built Source: Public Records
- Basement: Full, Finished, Garage Access
- Fireplaces: 4
- Foundation: Granite
- SqFt Source: Public Record
- Year Built Details: Approximate, Renovated Since
- Zoning: 0101
-
Amenities
- Community Features: Public Transportation, Shopping, Park, Walk/Jog Trails, Medical Facility, Bike Path, Highway Access, House of Worship, Private School, Public School, T-Station, University
- Parking Features: Attached, Under, Off Street, Driveway
- Covered Parking Spaces: 2
-
Utilities
- Sewer: Public Sewer
- Water Source: Public
-
Fees / Taxes
- Assessed Value: $5,917,800
- Taxes: $65,177
- Tax Year: 2025
Similar Listings
Content © 2025 MLS Property Information Network, Inc. The information in this listing was gathered from third party resources including the seller and public records.
Listing information provided courtesy of Douglas Elliman Real Estate - The Sarkis Team.
MLS Property Information Network, Inc. and its subscribers disclaim any and all representations or warranties as to the accuracy of this information.






