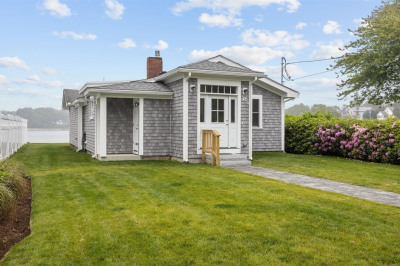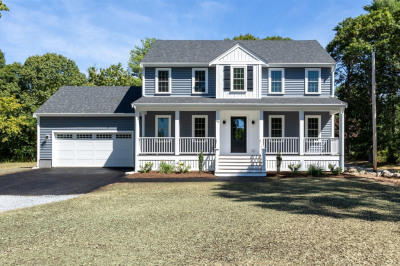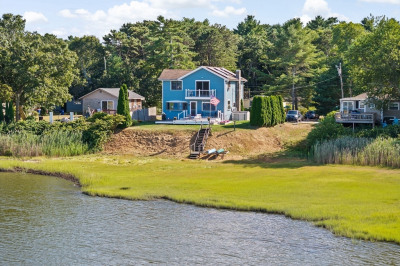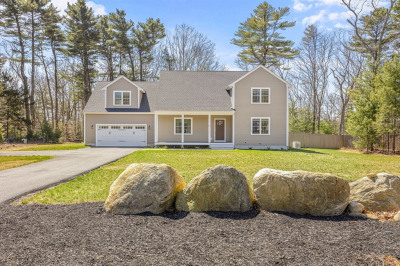$925,000
3
Beds
1/1
Bath
1,535
Living Area
-
Property Description
Waterfront retreat nestled on approx. 1.48 acres on private, wooded Sunset Cove providing direct access to Onset Bay & Buzzards Bay. This 3-bed, 1.5-bath home offers ~1,535 sq. ft. of living space plus a large detached garage/workshop. Enjoy outdoor living from multiple porches, including a charming gazebo porch ideal for alfresco dining and a second-floor porch off the primary bedroom. Launch your canoe or kayak from your own frontage or fish from the beach area. Unique features include a cedar sauna, mature landscaping, natural fieldstone walls, and serene water views. Tucked away on a quiet street yet conveniently located near Onset Village, Little Harbor, and major highways—beat the Cape traffic and enjoy the best of coastal living. With thoughtful updates, this home could be a year-round haven or an ideal getaway
-
Highlights
- Acres: 1
- Heating: Baseboard, Oil
- Property Class: Residential
- Style: Victorian, Farmhouse
- Year Built: 1920
- Has View: Yes
- Parking Spots: 8
- Property Type: Single Family Residence
- Total Rooms: 7
- Status: Active
-
Additional Details
- Appliances: Water Heater, Range, Dishwasher, Refrigerator, Washer, Dryer
- Construction: Frame
- Fireplaces: 1
- Foundation: Stone
- Lot Features: Wooded
- SqFt Source: Public Record
- Year Built Details: Approximate
- Zoning: res
- Basement: Full
- Exterior Features: Porch, Garden
- Flooring: Wood, Tile, Carpet
- Interior Features: Sauna/Steam/Hot Tub
- Roof: Shingle
- View: Scenic View(s)
- Year Built Source: Public Records
-
Amenities
- Community Features: Shopping, Park, Walk/Jog Trails, Golf, Medical Facility, Conservation Area, Marina, Public School
- Parking Features: Detached, Off Street
- Waterfront Features: Waterfront, Ocean, Bay, Harbor, Bay, Harbor
- Covered Parking Spaces: 2
- Waerfront: Yes
-
Utilities
- Electric: 200+ Amp Service
- Water Source: Private
- Sewer: Private Sewer
-
Fees / Taxes
- Assessed Value: $589,500
- Compensation Based On: Gross/Full Sale Price
- Taxes: $6,473
- Buyer Agent Compensation: 2%
- Tax Year: 2025
Similar Listings
Content © 2025 MLS Property Information Network, Inc. The information in this listing was gathered from third party resources including the seller and public records.
Listing information provided courtesy of Providential Realty Group, LLC.
MLS Property Information Network, Inc. and its subscribers disclaim any and all representations or warranties as to the accuracy of this information.






