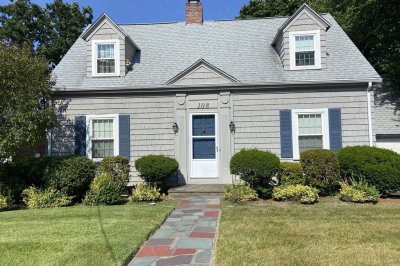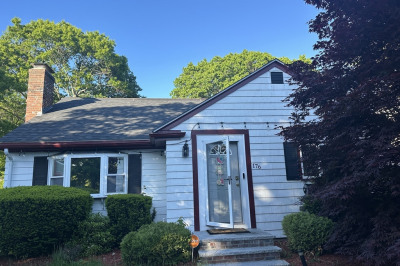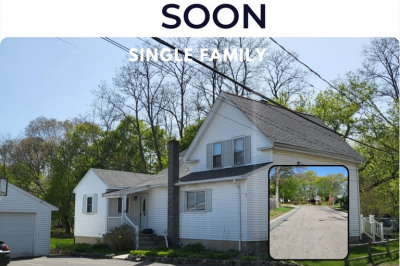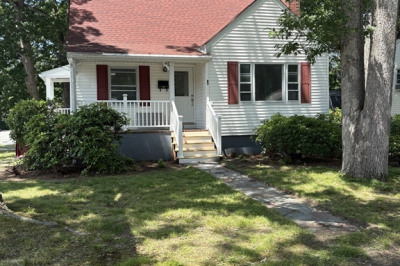$474,900
3
Beds
1
Bath
1,446
Living Area
-
Property Description
Welcome To 68 Partridge Drive! Located in the Kennedy School District !! This beautifully maintained 3 BB, 1 Ba front-to-back split home is nestled on a fully fenced in corner lot! Step inside to find gleaming hardwood floors throughout & inviting eat-in kitchen featuring SS appliances. The brick-accented front adds classic curb appeal to the low-maintenance vinyl siding. Relax by the cozy wood fireplace in the living rm or spread out in the finished w/-out basement, complete w/ a spacious family rm and a guest-ready 4th bd. Enjoy the convenience of city water/sewer and proximity to schools, shopping & major routes—making your daily commute a breeze! Located at the border of Easton & West Bridgewater, this home offers suburban comfort w/ unbeatable access. Whether you're hosting in the backyard or relaxing indoors, this home is perfect for families or anyone seeking space, style, and convenience! SELLER ENTERTAINING OFFERS BETWEEN $474,900-$499,900!! ** VALUE RANGE PRICING**
-
Highlights
- Heating: Baseboard, Oil
- Property Class: Residential
- Total Rooms: 5
- Status: Active
- Parking Spots: 3
- Property Type: Single Family Residence
- Year Built: 1968
-
Additional Details
- Appliances: Tankless Water Heater, Range, Dishwasher, Microwave, Refrigerator, Washer, Dryer
- Construction: Frame
- Fireplaces: 1
- Foundation: Concrete Perimeter
- Road Frontage Type: Public
- SqFt Source: Public Record
- Year Built Source: Public Records
- Basement: Full, Finished, Walk-Out Access, Interior Entry
- Exclusions: Personal Belongings
- Flooring: Tile, Hardwood
- Lot Features: Corner Lot
- Roof: Shingle
- Year Built Details: Actual
- Zoning: Res
-
Amenities
- Parking Features: Paved Drive, Off Street, Paved
-
Utilities
- Electric: Circuit Breakers
- Water Source: Public
- Sewer: Public Sewer
-
Fees / Taxes
- Assessed Value: $437,000
- Taxes: $5,292
- Tax Year: 2025
Similar Listings
Content © 2025 MLS Property Information Network, Inc. The information in this listing was gathered from third party resources including the seller and public records.
Listing information provided courtesy of Keller Williams Realty.
MLS Property Information Network, Inc. and its subscribers disclaim any and all representations or warranties as to the accuracy of this information.






