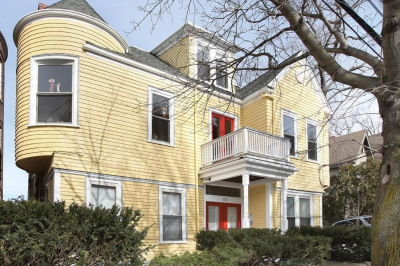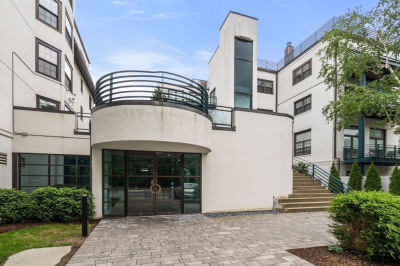$1,425,000
3
Beds
2
Baths
2,041
Living Area
-
Property Description
Roomy Manhattan-style condominium on a side street steps from Coolidge Corner with its T-stops, unique shops and restaurants. This top-floor unit has 10’ ceilings and south, north and west exposures. The oversized living room with bay window is large enough to have more than one seating area, great for entertaining. There is an eat-in kitchen with terrific storage and shelving just waiting for your updates. The dining room can accommodate a large group or convert to a fourth bedroom or office. The large center hallway with fireplace has room for an office nook. All three bedrooms are large and airy. The master and hall baths are full, with tub and shower. Hot water baseboard and radiator heating. Newly finished hardwood floors and paint. In-unit laundry. Ample closets. One-car deeded garage parking. Intercom and security systems. Large deck in back. Storage room in basement. Replacement windows throughout in 2016; new rubber membrane roof in 2017. Convenient to C, D and B subways.
-
Highlights
- Cooling: Window Unit(s)
- HOA Fee: $750
- Property Type: Condominium
- Total Rooms: 7
- Year Built: 1925
- Heating: Baseboard, Hot Water, Natural Gas
- Property Class: Residential
- Stories: 1
- Unit Number: 3
- Status: Active
-
Additional Details
- Basement: Y
- Exterior Features: Balcony / Deck, Deck
- Flooring: Tile, Hardwood, Flooring - Hardwood
- Pets Allowed: Yes
- SqFt Source: Field Card
- Year Built Details: Approximate
- Zoning: res
- Construction: Frame, Stone
- Fireplaces: 1
- Interior Features: Breakfast Bar / Nook, Sitting Room, Center Hall
- Roof: Rubber
- Total Number of Units: 3
- Year Built Source: Public Records
-
Amenities
- Community Features: Public Transportation, Shopping, Park, Medical Facility, Highway Access, House of Worship, Private School, Public School, T-Station, University
- Parking Features: Detached, Deeded, Off Street
- Covered Parking Spaces: 1
- Security Features: Security System
-
Utilities
- Electric: 110 Volts
- Water Source: Public
- Sewer: Public Sewer
-
Fees / Taxes
- Assessed Value: $1,698,400
- HOA Fee Includes: Heat, Insurance, Maintenance Structure, Maintenance Grounds
- Taxes: $13,166
- HOA Fee Frequency: Monthly
- Tax Year: 2025
Similar Listings
Content © 2025 MLS Property Information Network, Inc. The information in this listing was gathered from third party resources including the seller and public records.
Listing information provided courtesy of eXp Realty.
MLS Property Information Network, Inc. and its subscribers disclaim any and all representations or warranties as to the accuracy of this information.






