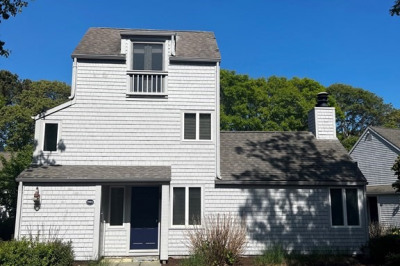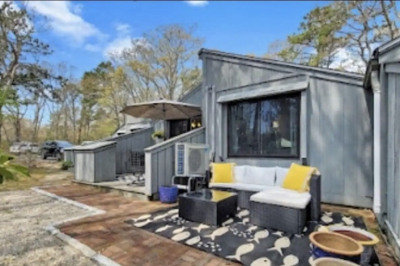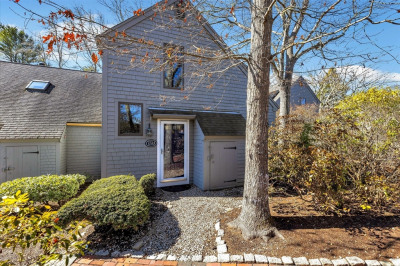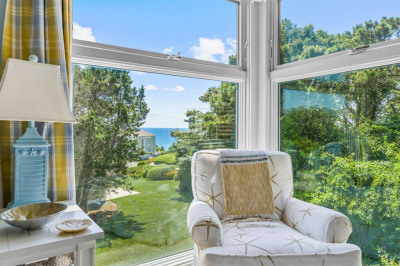$519,900
2
Beds
2
Baths
1,034
Living Area
-
Property Description
The Mews of New Seabury-Sun filled totally updated 2 BR/2Bath townhouse overlooking the 3rd green of the golf course. Sit out on your picturesque private brick patio and watch the golfers or just enjoy the greenery or enjoy your cookout on your new weber gas grill! Great open floor plan, this unit has some really nice improvements, new Fisher Paykel refrigerator, in your renovated kitchen, a spacious dining room with new wall of built ins. New furnace and ductwork in 2023. High quality window shades throughout. Just steps from your Association pool (for an additional $500 a year). Great location at the end of the complex. Sweet condo! Easy to show.
-
Highlights
- Area: New Seabury
- Cooling: Central Air
- HOA Fee: $534
- Property Class: Residential
- Stories: 2
- Unit Number: 7546
- Status: Active
- Building Name: The Mews
- Heating: Forced Air, Natural Gas
- Parking Spots: 2
- Property Type: Condominium
- Total Rooms: 5
- Year Built: 1983
-
Additional Details
- Appliances: Range, Dishwasher, Microwave, Refrigerator, Washer, Dryer, ENERGY STAR Qualified Refrigerator
- Construction: Frame
- Flooring: Tile, Carpet, Wood Laminate
- Pets Allowed: Yes
- SqFt Source: Public Record
- Year Built Details: Actual, Renovated Since
- Zoning: R3
- Basement: N
- Exterior Features: Patio, Storage, Screens, Rain Gutters, Professional Landscaping, Other
- Interior Features: Internet Available - Unknown
- Roof: Shingle
- Total Number of Units: 100
- Year Built Source: Public Records
-
Amenities
- Community Features: Pool, Tennis Court(s), Walk/Jog Trails, Golf, Conservation Area, Marina
- Pool Features: Association, In Ground
- Waterfront Features: Beach Access, Ocean, 1/2 to 1 Mile To Beach, Beach Ownership(Private, Public)
- Parking Features: Assigned, Guest, Paved
- Security Features: Other
-
Utilities
- Electric: Circuit Breakers
- Water Source: Public
- Sewer: Inspection Required for Sale
-
Fees / Taxes
- Assessed Value: $484,900
- HOA Fee Includes: Insurance, Maintenance Structure, Road Maintenance, Maintenance Grounds, Snow Removal, Trash
- Taxes: $3,118
- HOA Fee Frequency: Monthly
- Tax Year: 2024
Similar Listings
Content © 2025 MLS Property Information Network, Inc. The information in this listing was gathered from third party resources including the seller and public records.
Listing information provided courtesy of Priscilla Stolba RE.
MLS Property Information Network, Inc. and its subscribers disclaim any and all representations or warranties as to the accuracy of this information.






