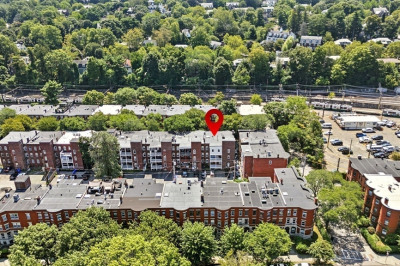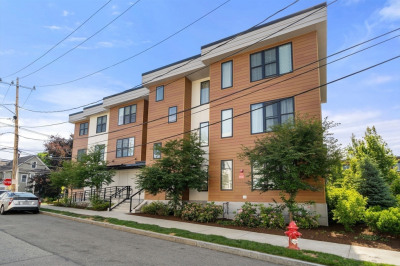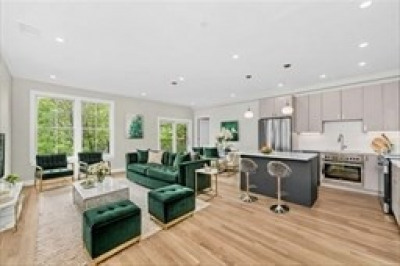$999,995
2
Beds
1/1
Bath
1,588
Living Area
-
Property Description
Once in a lifetime something so special comes along you didn't even know to dream of it! Your vacation home in the heart of Boston! This charming home has direct frontage on Chandler Pond giving you water views and the changing of the seasons year round, along with the ability to boat right from your backyard or skate in the wintertime. Yet, this tranquil oasis is right around the corner from Oak Square, Cleveland Circle, BC + so much of the convenience & activity Boston offers. Delight in the renovated kitchen w/ center entertaining island which flows into the dining space featuring water views and conveniently accessible to the new waterfront deck! The living space also has dreamy water views and an adjacent office nook. Mature, professionally designed gardens cascade to the water's edge with firepit. Modern conveniences include central AC, washer/dryer, walkout basement, workshop and a full parking space. Need more space? Buy the location and build a second story like the neighbors!
-
Highlights
- Area: Brighton
- Heating: Natural Gas
- Property Class: Residential
- Stories: 2
- Unit Number: 68
- Status: Active
- Cooling: Central Air
- Parking Spots: 1
- Property Type: Condominium
- Total Rooms: 6
- Year Built: 1950
-
Additional Details
- Basement: Y
- Exterior Features: Deck - Composite, Patio, Fenced Yard
- SqFt Source: Measured
- Year Built Details: Approximate
- Zoning: R
- Exclusions: Primary Bedroom Sconces. Work Shop Benches And Lights. Window Treatments. Basement Refrigerator.
- Pets Allowed: Yes
- Total Number of Units: 1
- Year Built Source: Public Records
-
Amenities
- Community Features: Public Transportation, Shopping, Park, Conservation Area, Highway Access, House of Worship, Private School, Public School, T-Station, University
- Waerfront: Yes
- Parking Features: Off Street, Deeded
- Waterfront Features: Waterfront, Pond
-
Utilities
- Sewer: Public Sewer
- Water Source: Public
-
Fees / Taxes
- Assessed Value: $672,700
- Taxes: $11,400
- Tax Year: 2025
Similar Listings
Content © 2025 MLS Property Information Network, Inc. The information in this listing was gathered from third party resources including the seller and public records.
Listing information provided courtesy of The Charles Realty.
MLS Property Information Network, Inc. and its subscribers disclaim any and all representations or warranties as to the accuracy of this information.






