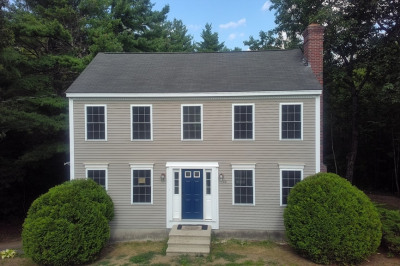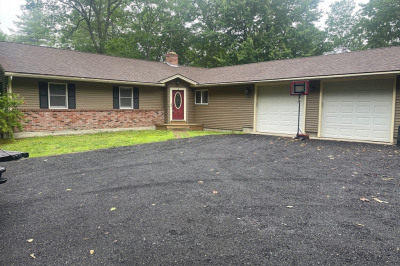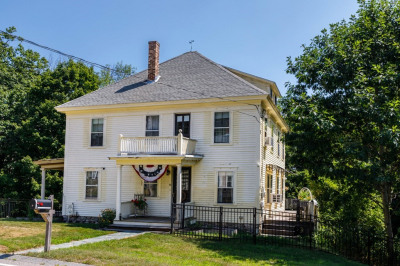$519,700
3
Beds
1/1
Bath
1,870
Living Area
-
Property Description
Beautiful hiking trails, 10 lakes and charming typical small New England town within the coveted Ash-West School District, stands this beautiful custom post-and-beam home on a little over half an acre exuding charm and a country/small town feel like none other. Sparkling pool, massive deck, 64' farmer's porch & firepit with lush landscape round this home off for one who enjoys quiet, natural, wooded surroundings with everything needed to make this property your "Happy Place". Upon entering, you will be welcomed by a warm and inviting living room with separate den/dining combo including a wood stove for cozy winters. Kitchen has custom wood cabinets with a mud room entering in from the 2-car garage. Basement is partially finished with many upgrades. There is a 3-stall workshop/barn for hobbyists or animal lovers. Convenient layout with large bedrooms and 1.5 baths. Commuting is easy and New Hampshire is right across the border for all your shopping needs.
-
Highlights
- Area: Ashburnham
- Parking Spots: 8
- Property Type: Single Family Residence
- Total Rooms: 6
- Status: Active
- Heating: Central, Baseboard, Oil, Wood Stove
- Property Class: Residential
- Style: Colonial
- Year Built: 1963
-
Additional Details
- Appliances: Electric Water Heater, Range, Dishwasher, Refrigerator
- Construction: Post & Beam
- Fireplaces: 1
- Foundation: Concrete Perimeter
- Road Frontage Type: Public
- SqFt Source: Public Record
- Year Built Source: Public Records
- Basement: Full, Partially Finished
- Exterior Features: Porch, Deck, Pool - Above Ground, Storage, Barn/Stable, Professional Landscaping
- Flooring: Wood, Tile, Carpet
- Lot Features: Wooded, Cleared, Level
- Roof: Shingle
- Year Built Details: Actual
- Zoning: R
-
Amenities
- Community Features: Pool, Private School, Public School
- Parking Features: Attached, Paved Drive, Off Street
- Covered Parking Spaces: 2
- Pool Features: Above Ground
-
Utilities
- Electric: 110 Volts
- Water Source: Public
- Sewer: Private Sewer
-
Fees / Taxes
- Assessed Value: $373,000
- Taxes: $5,547
- Tax Year: 2025
Similar Listings
Content © 2025 MLS Property Information Network, Inc. The information in this listing was gathered from third party resources including the seller and public records.
Listing information provided courtesy of Keller Williams Realty North Central.
MLS Property Information Network, Inc. and its subscribers disclaim any and all representations or warranties as to the accuracy of this information.





