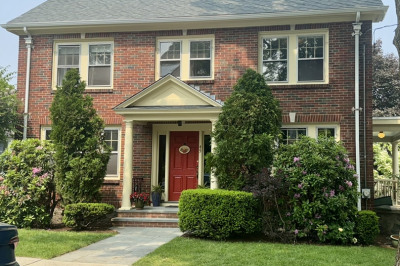$849,000
3
Beds
1/1
Bath
2,000
Living Area
-
Property Description
Tucked on a quiet Roslindale side street, this 3-bedroom single-family is a rare blend of thoughtful design and everyday comfort. Previously owned by an artist, and a design-build professional, the home has been updated with uncommon care and creativity—white oak counters and cabinetry in the kitchen, built-ins throughout, and a Morso wood stove anchoring the living space. The walk-out basement adds further living space complete with custom millwork, while the backyard invites play and relaxation with a new patio, garden beds, and mature plantings. Energy-conscious upgrades include cellulose insulation, Energy Star appliances, and tankless hot water. Central AC, off-street parking, and a location close to Roslindale Village, the commuter rail, and the Arboretum round out this truly special offering.
-
Highlights
- Area: Roslindale
- Heating: Forced Air, Natural Gas, Wood, Wood Stove
- Property Class: Residential
- Total Rooms: 8
- Status: Active
- Cooling: Central Air
- Parking Spots: 1
- Property Type: Single Family Residence
- Year Built: 1920
-
Additional Details
- Appliances: Gas Water Heater, Tankless Water Heater, Disposal, ENERGY STAR Qualified Refrigerator, ENERGY STAR Qualified Dryer, ENERGY STAR Qualified Dishwasher, ENERGY STAR Qualified Washer, Range
- Construction: Frame
- Exterior Features: Porch - Enclosed, Deck, Patio, Rain Gutters, Fenced Yard, Garden
- Flooring: Wood
- Interior Features: Walk-up Attic, Internet Available - Broadband, Internet Available - DSL, High Speed Internet
- Road Frontage Type: Public
- SqFt Source: Measured
- Year Built Source: Public Records
- Basement: Full, Partially Finished, Walk-Out Access, Interior Entry, Unfinished
- Exclusions: 2 Paper Light Lamp Shades, Lr Sconce, Bthrm Mirrors, First Aid Kit, Tv And Wall Mount, Prim. Cei Fan
- Fireplaces: 1
- Foundation: Stone
- Lot Features: Level
- Roof: Shingle
- Year Built Details: Actual
- Zoning: R1
-
Amenities
- Community Features: Public Transportation, Shopping, Tennis Court(s), Park, Walk/Jog Trails, Golf, Medical Facility, Laundromat, Bike Path, House of Worship, Private School, Public School, T-Station, University
- Parking Features: Paved Drive, Off Street
-
Utilities
- Electric: 220 Volts
- Water Source: Public
- Sewer: Public Sewer
-
Fees / Taxes
- Assessed Value: $562,500
- Taxes: $2,543
- Tax Year: 2025
Similar Listings
Content © 2025 MLS Property Information Network, Inc. The information in this listing was gathered from third party resources including the seller and public records.
Listing information provided courtesy of Compass.
MLS Property Information Network, Inc. and its subscribers disclaim any and all representations or warranties as to the accuracy of this information.






