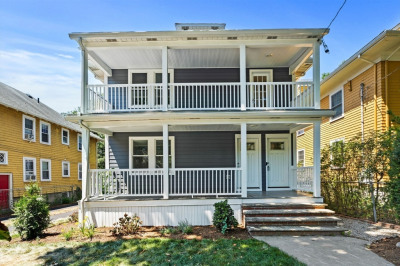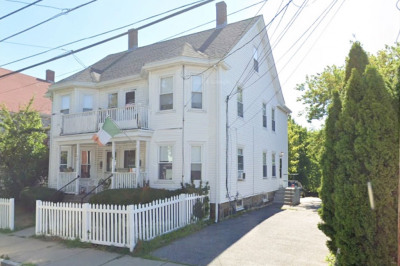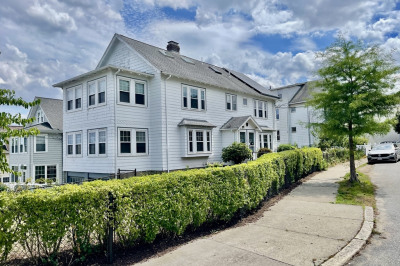$1,575,000
5
Beds
3
Baths
3,368
Living Area
-
Property Description
Nestled on one of Watertown's most coveted streets, 68 Barnard Ave is a rare gem that has been cherished by the same family for more than 65 years. This grand three-family home boasts high ceilings and expansive rooms, offering a canvas for your imagination to make it truly your own. The beautifully landscaped corner lot offers ample frontage and parking. Enjoy the charm of a classic property with the potential for modern enhancements. With its superb location, you'll appreciate the proximity to both the vibrant city life of Boston and Cambridge. Whether you're commuting for work or exploring the local scene, you'll find everything you need just a stone's throw away. This property is not just a home; it's an opportunity to create your legacy in a community known for its welcoming spirit and rich history. Embrace the potential and craft your future at 68 Barnard Ave, Watertown.
-
Highlights
- Cooling: Window Unit(s)
- Levels: 4
- Property Class: Residential Income
- Stories: 4
- Year Built: 1916
- Heating: Hot Water, Natural Gas
- Parking Spots: 4
- Property Type: 3 Family
- Total Rooms: 13
- Status: Active
-
Additional Details
- Appliances: Range, Dishwasher, Refrigerator, Washer, Dryer
- Fireplaces: 2
- Foundation: Stone
- Lot Features: Corner Lot, Level
- SqFt Source: Public Record
- Year Built Details: Actual
- Zoning: S-10
- Basement: Full, Partially Finished, Walk-Out Access
- Flooring: Hardwood, Carpet
- Interior Features: Living Room, Dining Room, Kitchen, Sunroom, Living RM/Dining RM Combo
- Road Frontage Type: Public
- Total Number of Units: 3
- Year Built Source: Public Records
-
Amenities
- Community Features: Public Transportation, Shopping, Public School
- Parking Features: Off Street, Paved
- Covered Parking Spaces: 2
-
Utilities
- Sewer: Public Sewer
- Water Source: Public
-
Fees / Taxes
- Assessed Value: $1,387,900
- Taxes: $16,211
- Tax Year: 2025
Similar Listings
Content © 2025 MLS Property Information Network, Inc. The information in this listing was gathered from third party resources including the seller and public records.
Listing information provided courtesy of Compass.
MLS Property Information Network, Inc. and its subscribers disclaim any and all representations or warranties as to the accuracy of this information.






