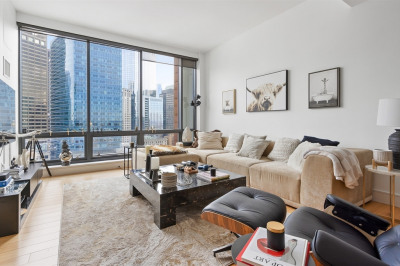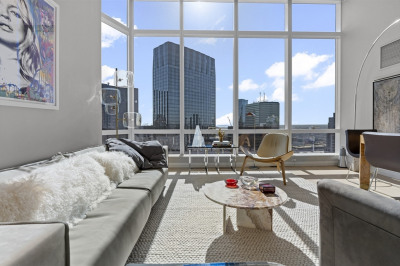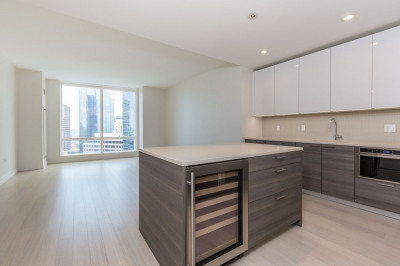$1,250,000
2
Beds
1
Bath
785
Living Area
-
Property Description
Charming, delightful unit nestled in classic red brick rowhouse, offers 3 exposures showcasing streetscape and skyline views, filling the space with light. Inviting fireplaced living and lounging areas, dining alcove w/bay window and a lovely rear deck perfect for relaxing/cocktails and warm wood floors throughout. An open kitchen boasts stone countertops, island seating, and a full suite of premium stainless steel appliances. You’ll love the spacious, spa-inspired designer bath with glass shower. A generous-sized primary bedroom offers ample closet space and 2nd bedroom includes a built-in perfect for working from home. In-unit laundry and off-street parking make this a top contender on your “must-see” list! Ideal location in the heart of the South End surrounded by all the cafes, dining, shopping, nightlife, and outdoor recreation that make this a prized neighborhood.. Commuting is a breeze along bike paths, public transit, highways, and Logan Airport. This home truly has it all!
-
Highlights
- Area: South End
- Has View: Yes
- HOA Fee: $328
- Property Class: Residential
- Stories: 1
- Unit Number: 3
- Status: Closed
- Cooling: Central Air
- Heating: Forced Air
- Parking Spots: 1
- Property Type: Condominium
- Total Rooms: 4
- Year Built: 1899
-
Additional Details
- Appliances: Range, Dishwasher, Microwave, Refrigerator, Freezer, Washer, Dryer
- Exterior Features: Deck, City View(s)
- Flooring: Wood
- Total Number of Units: 5
- Year Built Details: Renovated Since
- Zoning: Cd
- Basement: N
- Fireplaces: 1
- SqFt Source: Public Record
- View: City
- Year Built Source: Public Records
-
Amenities
- Community Features: Public Transportation, Shopping, Pool, Tennis Court(s), Park, Walk/Jog Trails, Stable(s), Golf, Medical Facility, Bike Path, Conservation Area, Highway Access, House of Worship, Private School, Public School, T-Station, University
- Parking Features: Off Street, Assigned
-
Utilities
- Sewer: Public Sewer
- Water Source: Public
-
Fees / Taxes
- Assessed Value: $1,047,400
- HOA Fee Includes: Heat, Gas, Water, Sewer, Insurance, Maintenance Structure, Snow Removal, Trash
- Taxes: $12,129
- HOA Fee Frequency: Monthly
- Tax Year: 2025
Similar Listings
Content © 2025 MLS Property Information Network, Inc. The information in this listing was gathered from third party resources including the seller and public records.
Listing information provided courtesy of Campion & Company Fine Homes Real Estate.
MLS Property Information Network, Inc. and its subscribers disclaim any and all representations or warranties as to the accuracy of this information.






