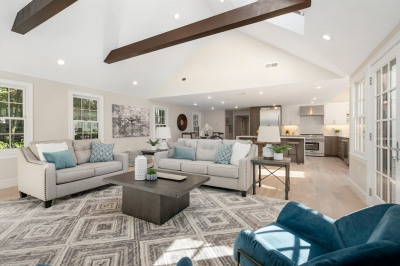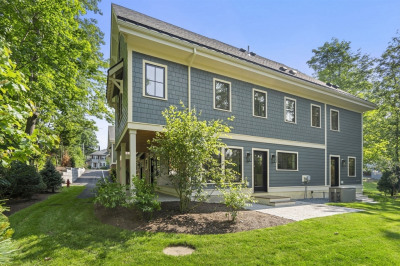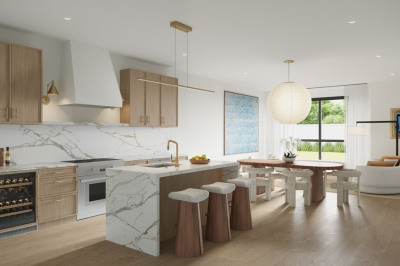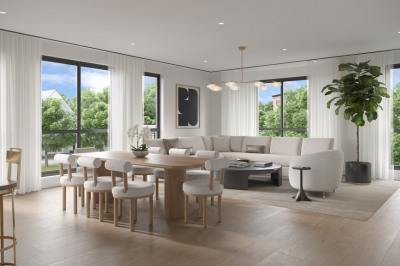$1,365,000
4
Beds
4
Baths
3,100
Living Area
-
Property Description
One of four newly constructed homes, this thoughtfully designed residence offers bright, open living space in highly desirable Newton. The main level features a seamless flow perfect for entertaining, with a chef’s kitchen offering quartz countertops, waterfall island, stainless steel appliances, natural gas range, wine fridge, and spacious dining area. A full-sized living room with a sleek gas fireplace adds cozy comfort. Upstairs, the primary suite includes a soaking tub, tiled shower, dual vanity with self-defogging mirrors, and walk-in closet. Two additional bedrooms, a guest bath, laundry closet, and linen storage complete the second floor. The radiant third level provides flexible space for a home office, playroom, or extra living area. Located minutes from Newton Centre, Chestnut Hill Mall, and the MBTA, this home offers exceptional size, quality, and value.
-
Highlights
- Area: Newton Highlands
- Heating: Forced Air, Natural Gas
- Parking Spots: 1
- Property Type: Condominium
- Total Rooms: 9
- Year Built: 2022
- Cooling: Central Air
- HOA Fee: $200
- Property Class: Residential
- Stories: 4
- Unit Number: 671
- Status: Active
-
Additional Details
- Appliances: Range, Oven, Dishwasher, Disposal, Microwave, Refrigerator, Wine Refrigerator, Range Hood
- Construction: Frame
- Fireplaces: 1
- Interior Features: Bathroom - Full, Bathroom - Tiled With Shower Stall, Recessed Lighting, Open Floorplan, Closet, Closet/Cabinets - Custom Built, Vestibule, Bathroom, Bonus Room, Foyer
- SqFt Source: Other
- Year Built Details: Actual
- Zoning: Mr1
- Basement: Y
- Exterior Features: Porch, Deck - Composite, Garden, Rain Gutters
- Flooring: Tile, Hardwood, Flooring - Stone/Ceramic Tile, Flooring - Hardwood
- Roof: Shingle
- Total Number of Units: 4
- Year Built Source: Public Records
-
Amenities
- Community Features: Public Transportation, Shopping, Park, Golf, Medical Facility, House of Worship, Private School, Public School, T-Station
- Parking Features: Attached, Under, Heated Garage, Off Street, Tandem, Paved
- Covered Parking Spaces: 1
-
Utilities
- Electric: 110 Volts, 200+ Amp Service
- Water Source: Public
- Sewer: Public Sewer
-
Fees / Taxes
- HOA Fee Frequency: Monthly
- Home Warranty: 1
- HOA Fee Includes: Insurance, Road Maintenance, Snow Removal
- Tax Year: 2025
Similar Listings
Content © 2025 MLS Property Information Network, Inc. The information in this listing was gathered from third party resources including the seller and public records.
Listing information provided courtesy of Berkshire Hathaway HomeServices Commonwealth Real Estate.
MLS Property Information Network, Inc. and its subscribers disclaim any and all representations or warranties as to the accuracy of this information.






