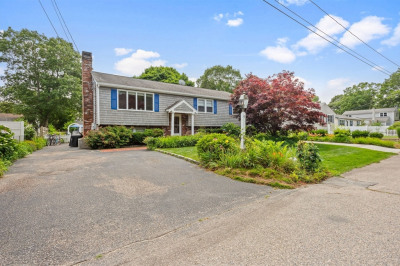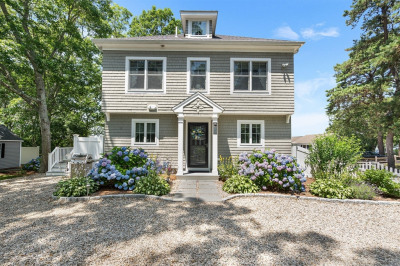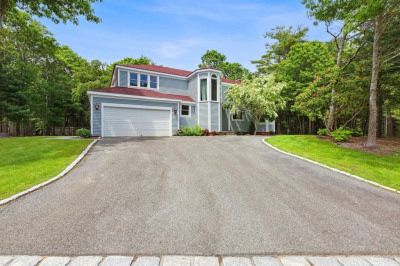$974,500
4
Beds
2
Baths
2,155
Living Area
-
Property Description
South Cape Beach Estates, a private waterfront community for boat and water lovers! This 4 BR one owner cape offers a fabulous open floor plan perfect for easy living, entertaining both indoor annd outdoor living. Enjoy the summer breezes from your multi decks, spacious sun filled rooms. Steps to your own recreation areas with deep water docks, children’s play area, kayak storage,plus sandy beaches! This home has been nicely maintained throughout.There is also a garage plus storage garage off the back. Peak seasonal waterviews. Great area for walking too.
-
Highlights
- Cooling: Other
- HOA Fee: $450
- Property Class: Residential
- Style: Cape
- Year Built: 1981
- Heating: Forced Air, Electric Baseboard, Electric
- Parking Spots: 6
- Property Type: Single Family Residence
- Total Rooms: 6
- Status: Active
-
Additional Details
- Appliances: Electric Water Heater, Water Heater, Range, Dishwasher, Microwave, Refrigerator, Washer, Dryer, Vacuum System
- Exterior Features: Deck, Deck - Wood, Balcony, Pool - Inground Heated, Rain Gutters, Screens
- Flooring: Wood, Tile, Vinyl, Carpet, Flooring - Wall to Wall Carpet
- Interior Features: Bonus Room, Internet Available - Unknown
- Road Frontage Type: Private Road
- SqFt Source: Public Record
- Year Built Source: Public Records
- Construction: Frame
- Fireplaces: 1
- Foundation: Concrete Perimeter, Other
- Lot Features: Flood Plain, Cleared, Level
- Roof: Shingle
- Year Built Details: Actual
- Zoning: R3
-
Amenities
- Community Features: Park, Conservation Area, Other
- Parking Features: Attached, Garage Door Opener, Storage, Off Street, Driveway
- Waterfront Features: Beach Access, Ocean, 1/10 to 3/10 To Beach, Beach Ownership(Public, Association)
- Covered Parking Spaces: 1
- Pool Features: Pool - Inground Heated
-
Utilities
- Electric: 220 Volts, Circuit Breakers
- Water Source: Public
- Sewer: Inspection Required for Sale, Other
-
Fees / Taxes
- Assessed Value: $743,600
- HOA Fee Frequency: Annually
- Taxes: $4,781
- HOA: Yes
- Tax Year: 2024
Similar Listings
Content © 2025 MLS Property Information Network, Inc. The information in this listing was gathered from third party resources including the seller and public records.
Listing information provided courtesy of Priscilla Stolba RE.
MLS Property Information Network, Inc. and its subscribers disclaim any and all representations or warranties as to the accuracy of this information.






