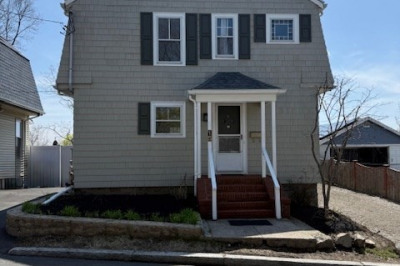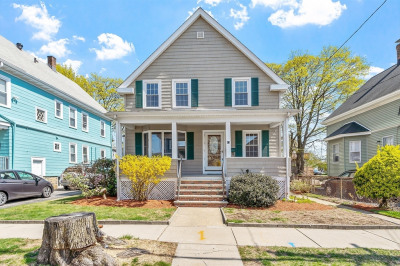$695,000
4
Beds
1
Bath
1,906
Living Area
-
Property Description
Wonderful opportunity to own in the heart of Malden. Minutes away from downtown, restaurants, shopping, Orange Line, I-93, parks, schools and more! A flexible floor plan allows for 4 bedrooms as well as a home office. This well maintained home features a freshly painted interior, classic hardwood floors on the main floor, and brand new carpets in the bedrooms. The large main floor provides plenty of room for entertaining guests and the kitchen has great cabinet space and a pantry area. Many updates throughout the home including 200 amp electrical, on demand gas furnace, new windows, and built in Murphy bed. Established perennial garden adds a pop of color throughout the growing season, and detached garage and off-street parking for three additional cars will put an end to your winter parking headaches. Open Houses: Saturday May 10th from 12:00 - 1:30 pm, Sunday May 11th from 12:00 - 1:30 pm. Offer deadline will be Wednesday May 14th at 1 pm.
-
Highlights
- Cooling: Window Unit(s)
- Parking Spots: 5
- Property Type: Single Family Residence
- Total Rooms: 9
- Status: Active
- Heating: Baseboard, Hot Water, Natural Gas
- Property Class: Residential
- Style: Colonial
- Year Built: 1910
-
Additional Details
- Appliances: Gas Water Heater, Range, Dishwasher, Refrigerator, Washer, Dryer
- Construction: Frame
- Flooring: Wood, Carpet, Flooring - Wall to Wall Carpet
- Interior Features: Bonus Room
- Roof: Shingle
- Year Built Details: Actual
- Zoning: ResA
- Basement: Full
- Exterior Features: Porch - Enclosed
- Foundation: Stone
- Road Frontage Type: Public
- SqFt Source: Public Record
- Year Built Source: Public Records
-
Amenities
- Community Features: Public Transportation, Shopping, Tennis Court(s), Park, Walk/Jog Trails, Conservation Area, Highway Access
- Parking Features: Detached, Paved Drive, Off Street
- Covered Parking Spaces: 2
-
Utilities
- Electric: 200+ Amp Service
- Water Source: Public
- Sewer: Public Sewer
-
Fees / Taxes
- Assessed Value: $622,500
- Taxes: $7,047
- Tax Year: 2025
Similar Listings
Content © 2025 MLS Property Information Network, Inc. The information in this listing was gathered from third party resources including the seller and public records.
Listing information provided courtesy of Maher Realty Group LLC.
MLS Property Information Network, Inc. and its subscribers disclaim any and all representations or warranties as to the accuracy of this information.






