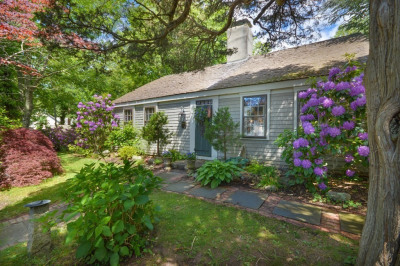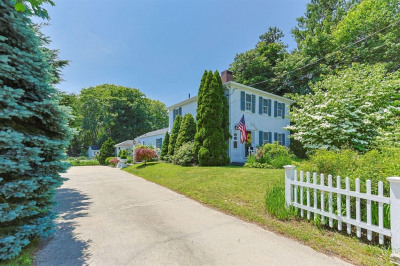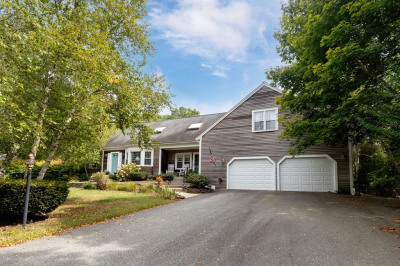$1,195,000
4
Beds
2/1
Baths
2,768
Living Area
-
Property Description
Welcome to this immaculate 4-bedroom, 2.5-bathroom home, where elegance and comfort blend seamlessly. Step inside to discover a terrific floor plan accentuated by crisp hardwood floors that flow throughout the main living areas. The first-floor primary suite offers a serene retreat, complete with ample space and modern amenities.The heart of the home is the inviting kitchen and living area, perfect for both entertaining and everyday living. Extend your gatherings to the charming summer porch, a delightful space to enjoy the lush landscaping that surrounds the property, offering both beauty and privacy.This home is a true gem, ready to provide a warm and welcoming environment for its new owners. Don't miss the opportunity to make it yours!
-
Highlights
- Area: Cummaquid
- Heating: Central, Baseboard
- Parking Spots: 5
- Property Type: Single Family Residence
- Total Rooms: 9
- Status: Active
- Cooling: Central Air
- HOA Fee: $65
- Property Class: Residential
- Style: Cape
- Year Built: 1997
-
Additional Details
- Appliances: Gas Water Heater, Range, Dishwasher, Microwave, Refrigerator, Washer, Dryer
- Construction: Frame
- Fireplaces: 1
- Foundation: Concrete Perimeter
- Lot Features: Corner Lot, Level, Sloped
- Roof: Shingle
- Year Built Details: Actual
- Zoning: Res
- Basement: Full, Interior Entry, Garage Access
- Exterior Features: Porch - Screened, Patio, Professional Landscaping, Sprinkler System, Outdoor Shower
- Flooring: Tile, Carpet, Hardwood, Flooring - Wall to Wall Carpet
- Interior Features: Home Office, Central Vacuum
- Road Frontage Type: Public
- SqFt Source: Appraiser
- Year Built Source: Public Records
-
Amenities
- Covered Parking Spaces: 2
- Parking Features: Attached, Garage Door Opener, Paved
-
Utilities
- Sewer: Private Sewer
- Water Source: Public
-
Fees / Taxes
- Assessed Value: $894,100
- HOA Fee Frequency: Annually
- Taxes: $6,776
- HOA: Yes
- Tax Year: 2025
Similar Listings
Content © 2025 MLS Property Information Network, Inc. The information in this listing was gathered from third party resources including the seller and public records.
Listing information provided courtesy of Kinlin Grover Compass.
MLS Property Information Network, Inc. and its subscribers disclaim any and all representations or warranties as to the accuracy of this information.





