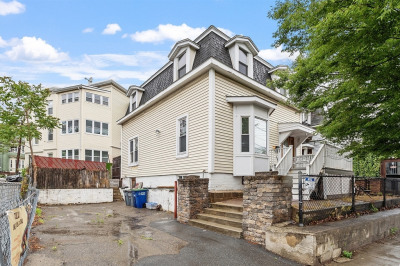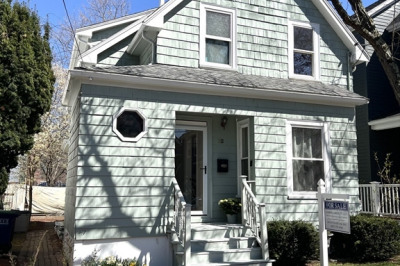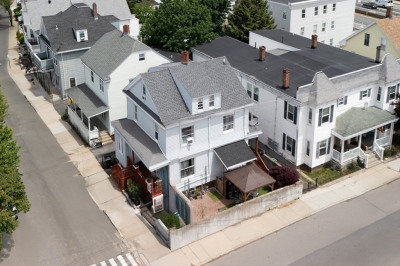$1,249,000
2
Beds
1/1
Bath
1,462
Living Area
-
Property Description
A rare Charlestown gem! This single-family home offers city living with central ac, a private yard and garage—hard to find in this neighborhood. The street-level entry includes a hall closet, a bonus room ideal for an office or guest space with direct access to a fenced yard. Upstairs, enjoy a sun-filled kitchen, dining, and living area with hardwood floors, a balcony, and a convenient powder room. The top floor features two spacious bedrooms, a full bath, and a laundry closet. Freshly painted with refinished floors and a refurbished balcony, this home is move-in ready. Prime location near shops, restaurants, Whole Foods, Bunker Hill Monument, the Navy Yard, North Station, and Assembly Row. Easy access to Routes 93, 99, and 1A.
-
Highlights
- Area: Charlestown
- Heating: Forced Air
- Property Type: Single Family Residence
- Total Rooms: 6
- Status: Active
- Cooling: Central Air
- Property Class: Residential
- Style: Colonial
- Year Built: 1995
-
Additional Details
- Appliances: Gas Water Heater, Range, Dishwasher, Disposal, Microwave, Refrigerator, Washer, Dryer
- Exterior Features: Balcony, Fenced Yard
- Flooring: Tile, Laminate, Hardwood, Flooring - Stone/Ceramic Tile
- Interior Features: Closet, Bonus Room, Entry Hall, Foyer
- Road Frontage Type: Public
- SqFt Source: Public Record
- Year Built Source: Public Records
- Construction: Frame
- Fireplaces: 1
- Foundation: Concrete Perimeter
- Lot Features: Level
- Roof: Rubber
- Year Built Details: Actual
- Zoning: R1
-
Amenities
- Community Features: Public Transportation, Shopping, Pool, Tennis Court(s), Park, Walk/Jog Trails, Medical Facility, Highway Access, Marina, Public School, T-Station
- Parking Features: Attached
- Covered Parking Spaces: 1
-
Utilities
- Electric: Circuit Breakers
- Water Source: Public
- Sewer: Public Sewer
-
Fees / Taxes
- Assessed Value: $1,202,100
- Taxes: $13,920
- Tax Year: 2025
Similar Listings
Content © 2025 MLS Property Information Network, Inc. The information in this listing was gathered from third party resources including the seller and public records.
Listing information provided courtesy of Keller Williams Realty.
MLS Property Information Network, Inc. and its subscribers disclaim any and all representations or warranties as to the accuracy of this information.






