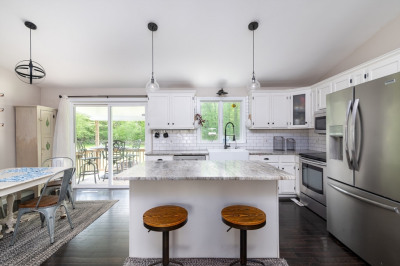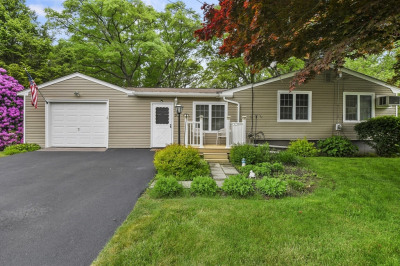$599,900
3
Beds
2
Baths
2,806
Living Area
-
Property Description
Sprawling bright multigenerational single level living home with inviting beautiful daylight window lower level walkout in a very desirable area. Must be seen to appreciate the approx overall size >2800SqFt, contemp/warm open living spaces, FP, new roof, comfortably sized bedrooms, 3 season room, skylights, office, Jacuzzi room, dining/den, generous interior closets, pantry shelves and exterior storage spaces, including enclosed approx 56Ft breezeway running along the vinyl sided house, potential for a covered outside entertaining area. Some upgrades include Quartz/Granite counters, refinished HW floor, tile, vinyl planks, carpet, shiplap accent wall, lighting fixtures, interior paint. Potential primary suite, beautiful approx 43Ft farmer's porch, big yard backing to woods with approx 35Ft long barn/outbuilding,big doors, extended back driveway. Seller to install Septic System. Bring your cars, contractor truck & recreational vehicles. Conveniently mins to highways, town center, beach
-
Highlights
- Heating: Baseboard, Natural Gas
- Property Class: Residential
- Style: Ranch
- Year Built: 1971
- Parking Spots: 10
- Property Type: Single Family Residence
- Total Rooms: 9
- Status: Active
-
Additional Details
- Appliances: Water Heater, Dishwasher, Microwave
- Construction: Frame
- Exterior Features: Porch, Storage, Barn/Stable
- Flooring: Tile, Vinyl, Carpet, Hardwood
- Interior Features: Wet Bar, Laundry Chute
- Road Frontage Type: Public
- SqFt Source: Public Record
- Year Built Source: Public Records
- Basement: Full, Partially Finished, Walk-Out Access, Interior Entry, Sump Pump, Dirt Floor, Concrete
- Exclusions: Kitchen Bar Stools, Dehumidifier
- Fireplaces: 1
- Foundation: Concrete Perimeter
- Lot Features: Gentle Sloping
- Roof: Shingle
- Year Built Details: Approximate
- Zoning: R1
-
Amenities
- Community Features: Shopping, Walk/Jog Trails, Medical Facility, Highway Access, Public School
- Waterfront Features: Beach Front, Ocean, Unknown To Beach, Beach Ownership(Public)
- Parking Features: Off Street, Paved
-
Utilities
- Electric: 200+ Amp Service
- Water Source: Private
- Sewer: Private Sewer
-
Fees / Taxes
- Assessed Value: $434,400
- Compensation Based On: Net Sale Price
- Taxes: $3,236
- Buyer Agent Compensation: 2%
- Tax Year: 2025
Similar Listings
Content © 2025 MLS Property Information Network, Inc. The information in this listing was gathered from third party resources including the seller and public records.
Listing information provided courtesy of www.HomeZu.com.
MLS Property Information Network, Inc. and its subscribers disclaim any and all representations or warranties as to the accuracy of this information.




