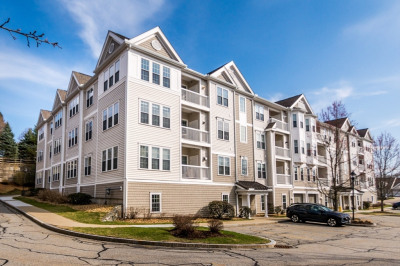$1,100,000
3
Beds
3
Baths
2,356
Living Area
-
Property Description
Situated on 43 lush acres, it’s hard to find another place so immersed in nature, yet less than 30 minutes to downtown Boston & a stone's throw to Lexington & Belmont centers, restaurants & shopping. 67 Potter Pond, with its classic cape architecture, feels like a single family while offering the carefree lifestyle of a condo. Thoughtfully updated & flooded with natural light, this home provides 3 levels of comfortable living & views of 2 ponds. The 3 bed, 3 bath open floor plan includes an updated kitchen w/dining area, spacious living room w/fireplace, a 1st floor primary suite & sliding doors from the dining room lead to a private patio, perfect for outdoor entertaining. The 2nd floor bedroom with beamed ceilings & skylights has its own private bath, making it an ideal option for a second primary suite. The lower level renovation offers great flexibility with a private home office & family room, or a 4th bedroom. There are newer systems & plenty of storage in the basement & attic.
-
Highlights
- Building Name: Potter Pond
- Heating: Forced Air, Electric Baseboard, Natural Gas
- Parking Spots: 2
- Property Type: Condominium
- Unit Number: 67
- Status: Closed
- Cooling: Central Air
- HOA Fee: $883
- Property Class: Residential
- Total Rooms: 7
- Year Built: 1983
-
Additional Details
- Appliances: Range, Dishwasher, Disposal, Microwave, Refrigerator, Washer, Dryer, Utility Connections for Gas Range, Utility Connections for Electric Dryer
- Construction: Frame
- Exterior Features: Patio, Professional Landscaping, Sprinkler System, Stone Wall, Tennis Court(s)
- Flooring: Wood, Tile, Vinyl, Carpet
- Pets Allowed: Yes w/ Restrictions
- Total Number of Units: 100
- Year Built Source: Public Records
- Basement: Y
- Exclusions: Tv's And Av Equipment, Brackets To Remain. Basement Freezer
- Fireplaces: 1
- Interior Features: Bathroom - 3/4, Recessed Lighting, Office
- Roof: Wood
- Year Built Details: Approximate
- Zoning: Rd
-
Amenities
- Community Features: Public Transportation, Shopping, Pool, Tennis Court(s), Park, Walk/Jog Trails, Golf, Bike Path, Conservation Area, Highway Access, Private School, Public School, University
- Parking Features: Attached, Garage Door Opener, Paved
- Covered Parking Spaces: 1
-
Utilities
- Electric: Circuit Breakers, 200+ Amp Service
- Water Source: Public
- Sewer: Public Sewer
-
Fees / Taxes
- Assessed Value: $783,000
- Compensation Based On: Net Sale Price
- HOA Fee Frequency: Monthly
- Tax Year: 2023
- Buyer Agent Compensation: 2.5%
- HOA: Yes
- HOA Fee Includes: Insurance, Maintenance Structure, Maintenance Grounds, Snow Removal, Trash, Reserve Funds
- Taxes: $10,445
Similar Listings
Content © 2025 MLS Property Information Network, Inc. The information in this listing was gathered from third party resources including the seller and public records.
Listing information provided courtesy of Gibson Sotheby's International Realty.
MLS Property Information Network, Inc. and its subscribers disclaim any and all representations or warranties as to the accuracy of this information.



