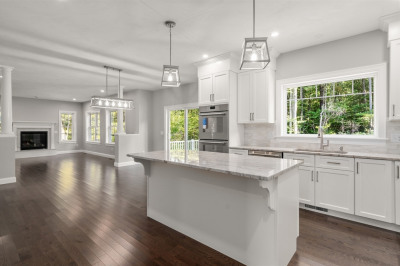$964,900
4
Beds
3
Baths
4,510
Living Area
-
Property Description
Outstanding opportunity to own this sophisticated, one of kind property in Holden! Custom-designed throughout and located on a quiet cul-de-sac this home exemplifies the integration of elegance and modern convenience. The kitchen is thoughtfully designed with high-quality cabinetry, ss appliances, and a casual dining space. The open-concept living room features a fireplace and hardwood flooring, providing a comfortable atmosphere. Additional main floor areas include a dedicated office ideal for remote work, a formal dining rm, and a grand foyer. On the second level, there are four spacious bedrooms, substantial storage, and two full bathrooms. The walk-up attic offers versatile living space, while the expansive great room above the garage presents options for an office, business, or in-law suite. Professionally landscaped grounds enhance the estate-like setting. Designed for both entertaining and daily comfort yet close to area amenities/restaurants and Wachusett Mtn. Amazing home!
-
Highlights
- Acres: 3
- Heating: Forced Air, Natural Gas, Propane, Ductless, Leased Propane Tank
- Property Class: Residential
- Style: Colonial
- Year Built: 2018
- Cooling: Central Air
- Parking Spots: 5
- Property Type: Single Family Residence
- Total Rooms: 10
- Status: Active
-
Additional Details
- Appliances: Water Heater, Range, Microwave, Refrigerator, ENERGY STAR Qualified Dryer, ENERGY STAR Qualified Dishwasher, ENERGY STAR Qualified Washer
- Construction: Frame
- Fireplaces: 2
- Foundation: Concrete Perimeter, Irregular
- Lot Features: Wooded, Gentle Sloping, Level
- Roof: Shingle
- Year Built Details: Actual
- Zoning: R-40
- Basement: Full, Interior Entry, Garage Access, Unfinished
- Exterior Features: Porch, Deck, Deck - Wood, Deck - Vinyl, Rain Gutters, Professional Landscaping, Sprinkler System, Decorative Lighting, Gazebo, Fruit Trees, Garden, Kennel, Stone Wall
- Flooring: Wood, Tile, Vinyl, Laminate, Hardwood, Flooring - Stone/Ceramic Tile, Flooring - Vinyl, Flooring - Hardwood
- Interior Features: Bathroom - Full, Lighting - Overhead, Coffered Ceiling(s), Walk-In Closet(s), Cedar Closet(s), Recessed Lighting, Bathroom - With Tub & Shower, Cathedral Ceiling(s), Closet, Ceiling Fan(s), Cable Hookup, High Speed Internet Hookup, Mud Room, Live-in Help Quarters, Accessory Apt., Home Office, Walk-up Attic, Finish - Sheetrock, Internet Available - Broadband
- Road Frontage Type: Public, Dead End
- SqFt Source: Public Record
- Year Built Source: Owner
-
Amenities
- Community Features: Shopping, Pool, Tennis Court(s), Park, Walk/Jog Trails, Golf, Medical Facility, Laundromat, Bike Path, Conservation Area, Highway Access, House of Worship, Public School
- Parking Features: Attached, Garage Door Opener, Storage, Garage Faces Side, Oversized, Paved Drive, Off Street, Paved
- Covered Parking Spaces: 3
-
Utilities
- Electric: 110 Volts, 220 Volts, Circuit Breakers, 200+ Amp Service, Generator Connection
- Water Source: Public
- Sewer: Private Sewer
-
Fees / Taxes
- Assessed Value: $905,400
- Taxes: $12,549
- Tax Year: 2025
Similar Listings
Content © 2025 MLS Property Information Network, Inc. The information in this listing was gathered from third party resources including the seller and public records.
Listing information provided courtesy of Keller Williams Pinnacle Central.
MLS Property Information Network, Inc. and its subscribers disclaim any and all representations or warranties as to the accuracy of this information.




