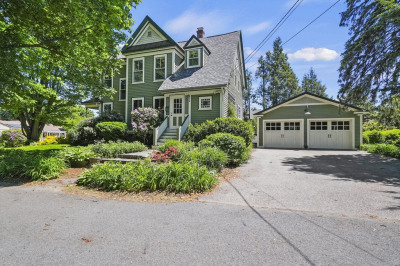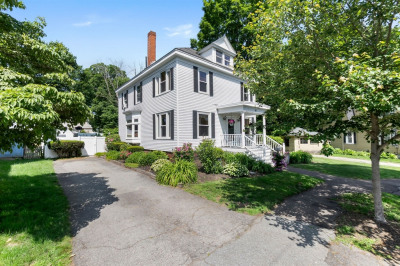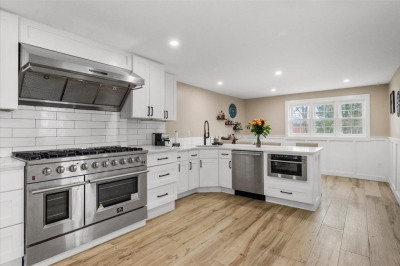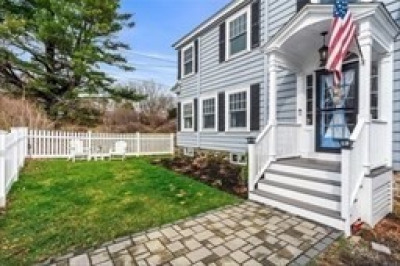$575,000
2
Beds
1
Bath
1,074
Living Area
-
Property Description
Welcome home to Lexington Ave. They say good things come in small packages, and this home is no exception. The spacious layout is well-designed with lots of natural light, custom crown moldings, and hardwood throughout. The updated eat-in kitchen has elegant cabinetry with ample storage and center island and flows into the large living room with beautiful picture window. A spacious primary bedroom features hardwood floors and large closets. The second bedroom is being used as a den/office with a bay window looking out to the large backyard. The main bathroom is equipped with a shower/tub combo and tiled countertops. The property is situated on a corner lot and features newer windows, roof, deck, and manicured grounds with irrigation system. Storage is abundant in the garage and unfinished basement that can be customized to your liking. Don't miss out on this move-in ready ranch in beautiful Bradford!
-
Highlights
- Area: Bradford
- Heating: Baseboard, Natural Gas
- Property Class: Residential
- Style: Ranch
- Year Built: 1955
- Cooling: Window Unit(s)
- Parking Spots: 1
- Property Type: Single Family Residence
- Total Rooms: 5
- Status: Active
-
Additional Details
- Appliances: Gas Water Heater, Water Heater, Range, Dishwasher, Disposal, Microwave, Refrigerator, Washer, Dryer
- Construction: Frame
- Flooring: Tile, Hardwood
- Lot Features: Corner Lot
- Roof: Shingle
- Year Built Details: Actual
- Zoning: Res
- Basement: Full, Walk-Out Access, Unfinished
- Exterior Features: Deck - Composite, Rain Gutters, Sprinkler System
- Foundation: Concrete Perimeter
- Road Frontage Type: Public
- SqFt Source: Public Record
- Year Built Source: Public Records
-
Amenities
- Community Features: Public Transportation, Shopping, Park, Walk/Jog Trails, Golf, Medical Facility, Highway Access, House of Worship, Marina, Private School, Public School, T-Station, University
- Parking Features: Attached, Paved Drive, Off Street
- Covered Parking Spaces: 1
-
Utilities
- Electric: 100 Amp Service
- Water Source: Public
- Sewer: Public Sewer
-
Fees / Taxes
- Assessed Value: $472,000
- Taxes: $5,055
- Tax Year: 2025
Similar Listings
Content © 2025 MLS Property Information Network, Inc. The information in this listing was gathered from third party resources including the seller and public records.
Listing information provided courtesy of Coldwell Banker Realty - Haverhill.
MLS Property Information Network, Inc. and its subscribers disclaim any and all representations or warranties as to the accuracy of this information.






