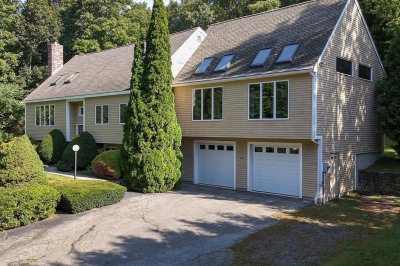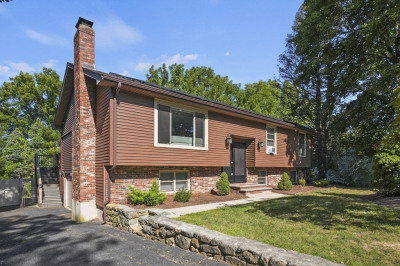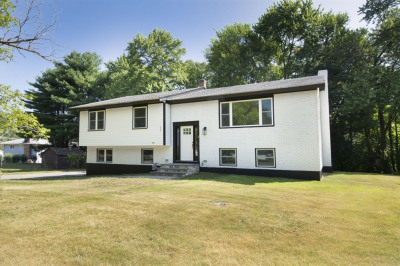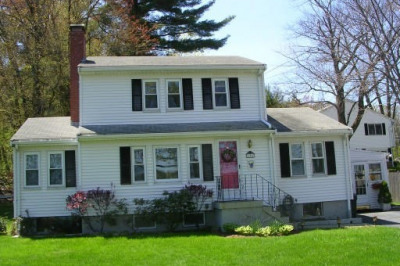$699,900
3
Beds
2/1
Baths
1,922
Living Area
-
Property Description
Nestled at 67 Hunter Ave, Marlborough, MA, this single-family residence presents an exceptional opportunity to own an attractive property in a desirable residential area. The home, built in 2002, is in great condition, offering a blend of comfort and style. The kitchen is a culinary enthusiast's dream, featuring shaker cabinets and quartz countertops that complement the large kitchen island, creating a perfect space for both meal preparation and casual dining at the kitchen bar; a double oven and induction stovetop complete the picture of a modern, well-equipped cooking space, accented by an elegant backsplash. The living room serves as a focal point for relaxation and gatherings, anchored by a fireplace that adds warmth and character to the space. EV charger in garage. The primary bedroom features an ensuite bathroom, providing a private retreat.
-
Highlights
- Cooling: Heat Pump
- Parking Spots: 3
- Property Type: Single Family Residence
- Total Rooms: 6
- Status: Active
- Heating: Baseboard, Oil
- Property Class: Residential
- Style: Colonial
- Year Built: 2002
-
Additional Details
- Appliances: Water Heater, Range, Oven, Dishwasher, Disposal, Microwave, Plumbed For Ice Maker
- Construction: Frame
- Exterior Features: Deck - Composite, Patio
- Flooring: Carpet, Hardwood, Flooring - Hardwood
- Interior Features: Entrance Foyer
- Road Frontage Type: Public
- SqFt Source: Public Record
- Year Built Source: Public Records
- Basement: Full
- Exclusions: Washer, Dryer And Refrigerator.
- Fireplaces: 1
- Foundation: Concrete Perimeter
- Lot Features: Level
- Roof: Shingle
- Year Built Details: Actual
- Zoning: Res
-
Amenities
- Community Features: Public Transportation, Highway Access, Public School
- Parking Features: Under, Paved Drive, Off Street
- Covered Parking Spaces: 1
-
Utilities
- Electric: 220 Volts, 200+ Amp Service
- Water Source: Public
- Sewer: Public Sewer
-
Fees / Taxes
- Assessed Value: $584,000
- Taxes: $5,758
- Tax Year: 2025
Similar Listings
Content © 2025 MLS Property Information Network, Inc. The information in this listing was gathered from third party resources including the seller and public records.
Listing information provided courtesy of Keller Williams Realty North Central.
MLS Property Information Network, Inc. and its subscribers disclaim any and all representations or warranties as to the accuracy of this information.






