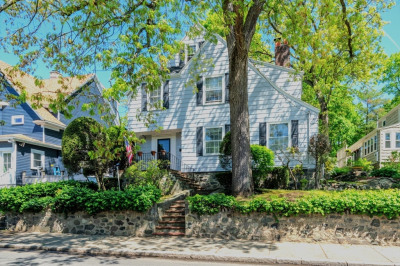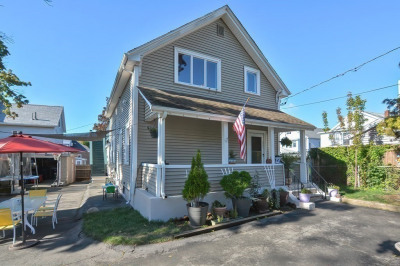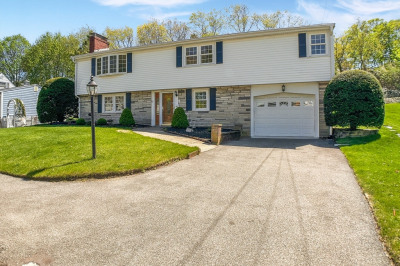$689,000
3
Beds
1/1
Bath
1,563
Living Area
-
Property Description
Welcome to this beautifully maintained raised ranch-style single-family home, perfectly nestled on a quiet residential street along the desirable Malden/Melrose line. With three levels of versatile living space, this home offers flexibility, comfort, and style. Step into a bright and welcoming family room on the first level, complete with a convenient half bath, laundry area, and access to the furnace room (extra storage). Upstairs on the main level, enjoy a sun-drenched living room and two bedrooms, all featuring gleaming hardwood floors. The updated kitchen boasts ample cabinetry, stainless steel appliances, and a modern full bathroom. The third level offers a spacious bonus room — ideal as a third bedroom, home office, playroom, or den. The possibilities are endless! Step outside to your own private backyard oasis with a patio, perfect for relaxing or hosting summer gatherings. Don’t miss your chance to make this beautiful home your own!
-
Highlights
- Cooling: Central Air
- Property Class: Residential
- Style: Cape
- Year Built: 1965
- Heating: Central
- Property Type: Single Family Residence
- Total Rooms: 6
- Status: Active
-
Additional Details
- Appliances: Gas Water Heater, Range, Dishwasher, Microwave, Refrigerator, Washer, Dryer
- Exterior Features: Deck - Wood, Patio
- Foundation: Concrete Perimeter
- SqFt Source: Public Record
- Year Built Source: Public Records
- Basement: Partial, Partially Finished
- Flooring: Wood, Tile, Carpet
- Lot Features: Sloped
- Year Built Details: Actual
- Zoning: ResA
-
Amenities
- Community Features: Public Transportation, Shopping, Park, Walk/Jog Trails, Highway Access, House of Worship
-
Utilities
- Electric: 100 Amp Service
- Water Source: Public
- Sewer: Public Sewer
-
Fees / Taxes
- Assessed Value: $587,000
- Compensation Based On: Net Sale Price
- Taxes: $6,645
- Buyer Agent Compensation: 2%
- Tax Year: 2025
Similar Listings
Content © 2025 MLS Property Information Network, Inc. The information in this listing was gathered from third party resources including the seller and public records.
Listing information provided courtesy of AC Realty.
MLS Property Information Network, Inc. and its subscribers disclaim any and all representations or warranties as to the accuracy of this information.






