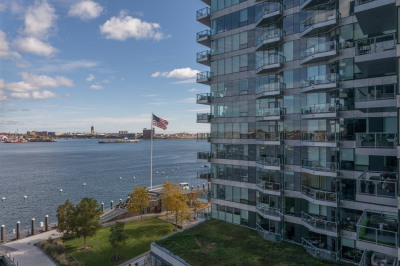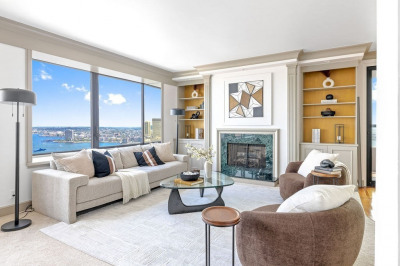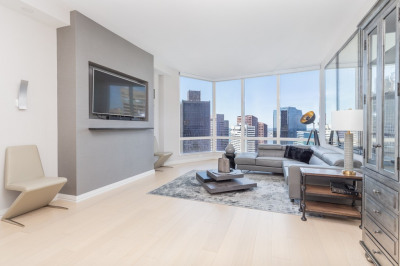$2,750,000
3
Beds
3
Baths
2,979
Living Area
-
Property Description
A sprawling and extraordinary two level residence in Bay Village offering nearly 3,000 square feet of unmatched space and style. This home features 3 bedrooms, 3.5 bathrooms, a spacious living room with soaring ceilings and a gas fireplace & a versatile lower-level family room, game room or bonus space with endless possibilities. Exquisite craftsmanship shines throughout, from the architectural slatted wood accents to the impeccably finished kitchen and luxurious baths. The kitchen exemplifies modern elegance but with a warm, organic touch. The primary bedroom is spacious and is complete with a spa-inspired bathroom that stuns with a double walnut vanity, brass fixtures, heated flooring, a freestanding soaking tub beneath a luxurious rainfall shower offering a serene, high design retreat right at home. Tucked between the South End and Back Bay, this location gives you easy access to the Public Garden, great restaurants, transit, shopping, and everything else the city has to offer.
-
Highlights
- Cooling: Central Air
- HOA Fee: $937
- Property Type: Condominium
- Total Rooms: 5
- Year Built: 2022
- Heating: Forced Air
- Property Class: Residential
- Stories: 2
- Unit Number: 1
- Status: Active
-
Additional Details
- Appliances: Range, Dishwasher, Microwave, Refrigerator
- Exclusions: Unit Is Staged
- Flooring: Wood
- SqFt Source: Public Record
- Year Built Details: Actual
- Zoning: Cd
- Basement: Y
- Fireplaces: 1
- Pets Allowed: Yes
- Total Number of Units: 6
- Year Built Source: Public Records
-
Amenities
- Community Features: Public Transportation, Shopping, Park, Walk/Jog Trails, Highway Access, House of Worship, Public School, T-Station, University
- Parking Features: Detached, Rented
- Covered Parking Spaces: 1
-
Utilities
- Sewer: Public Sewer
- Water Source: Public
-
Fees / Taxes
- Assessed Value: $4,210,900
- HOA Fee Includes: Water, Sewer, Insurance, Snow Removal
- Taxes: $48,762
- HOA Fee Frequency: Monthly
- Tax Year: 2025
Similar Listings
Content © 2025 MLS Property Information Network, Inc. The information in this listing was gathered from third party resources including the seller and public records.
Listing information provided courtesy of Coldwell Banker Realty - Boston.
MLS Property Information Network, Inc. and its subscribers disclaim any and all representations or warranties as to the accuracy of this information.






