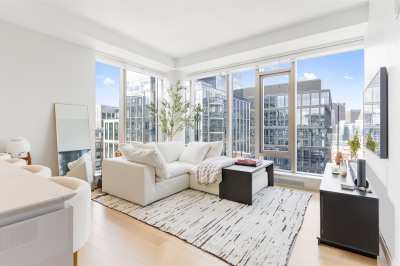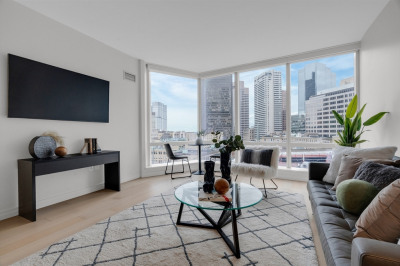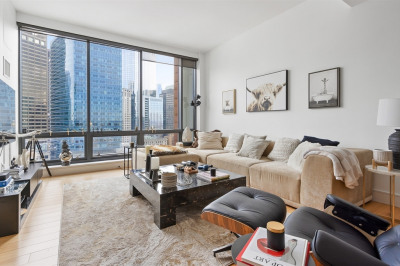$1,495,000
2
Beds
2
Baths
1,068
Living Area
-
Property Description
Rare new construction brownstone living in premier South End location! Built with the finest materials, the masterful craftsmanship shines in this meticulously designed Parlor level 2 bed 2 bath floor through home. Outfitted with beautiful finish carpentry the spacious open concept kitchen/dining living boasts amazing light. Elegant built ins surround the beautiful gas fireplace. The luxury kitchen features thermador appliances, beautiful countertops, custom cabinetry & 10 ft island with breakfast bar. The enormous, primary bedroom is bright, boasts ample closet space & a stunning en suite bath with glass enclosed walk in shower. A guest bath is conveniently located off of the well sized 2nd bedroom. Truly premier location in the heart of the South End, perfectly situated in a charming & vibrant enclave steps to some of the best restaurants cafe's & shops in the city. Deeded deck rights in condo docs.
-
Highlights
- Area: South End
- Heating: Central
- Parking Spots: 1
- Property Type: Condominium
- Total Rooms: 4
- Year Built: 2025
- Cooling: Central Air
- HOA Fee: $160
- Property Class: Residential
- Stories: 1
- Unit Number: 2
- Status: Active
-
Additional Details
- Appliances: Range, Oven, Dishwasher, Disposal, Microwave, Refrigerator, Freezer, Washer, Dryer
- Construction: Brick
- Flooring: Wood
- SqFt Source: Master Deed
- Year Built Details: Actual
- Zoning: Mfr
- Basement: N
- Fireplaces: 1
- Pets Allowed: Yes
- Total Number of Units: 4
- Year Built Source: Appraiser
-
Amenities
- Community Features: Public Transportation, Shopping, Tennis Court(s), Park, Walk/Jog Trails, Medical Facility, Laundromat, Bike Path, Conservation Area, Highway Access, House of Worship, Public School, T-Station, University
- Parking Features: Rented
-
Utilities
- Sewer: Public Sewer
- Water Source: Public
-
Fees / Taxes
- Assessed Value: $999,999,999
- HOA Fee Frequency: Monthly
- Tax Year: 2024
- Buyer Agent Compensation: 2%
- HOA Fee Includes: Water, Sewer, Insurance
- Taxes: $6,000
Similar Listings
Content © 2025 MLS Property Information Network, Inc. The information in this listing was gathered from third party resources including the seller and public records.
Listing information provided courtesy of Riverfront REALTORS®.
MLS Property Information Network, Inc. and its subscribers disclaim any and all representations or warranties as to the accuracy of this information.






