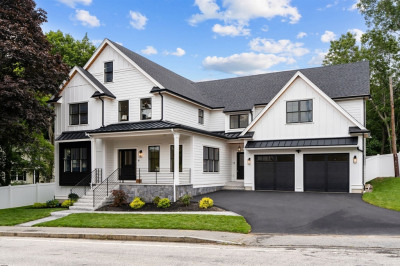$2,690,000
6
Beds
6/1
Baths
6,500
Living Area
-
Property Description
Stunning 6,500 sq. ft. home on a quiet cul-de-sac just 2 minutes from vibrant Needham Center and steps from High Rock School. Flooded with natural light, it offers 10-ft ceilings, an open layout, and four-zone central A/C. The grand foyer showcases a custom chandelier with lift. A chef’s kitchen with high-end appliances flows into a spacious family room with modern fireplace, opening to a private balcony and landscaped yard—perfect for indoor-outdoor living. The luxurious primary suite features spa-like finishes and radiant heated floors. The walk-out lower level includes a custom bar with wine fridge and ice maker—ideal for entertaining. Every detail enhances daily living—from the sunlit interiors and smart floorplan to the premium finishes and thoughtful amenities. This is more than a house—it’s a lifestyle upgrade in one of Needham’s most desirable neighborhoods.
-
Highlights
- Cooling: Central Air
- Heating: Central, Forced Air, Natural Gas
- Property Class: Residential
- Style: Colonial
- Year Built: 2025
- Has View: Yes
- Parking Spots: 2
- Property Type: Single Family Residence
- Total Rooms: 15
- Status: Active
-
Additional Details
- Appliances: Gas Water Heater, Oven, Dishwasher, Disposal, Microwave, Range, Refrigerator
- Construction: Frame
- Fireplaces: 1
- Foundation: Concrete Perimeter
- Roof: Shingle
- View: Scenic View(s)
- Year Built Source: Builder
- Basement: Full, Finished, Walk-Out Access
- Exterior Features: Balcony, Sprinkler System
- Flooring: Engineered Hardwood
- Interior Features: Bedroom
- SqFt Source: Other
- Year Built Details: Actual
- Zoning: Srb
-
Amenities
- Community Features: Public Transportation, Shopping, Park, Highway Access, Public School
- Parking Features: Attached, Garage Door Opener, Driveway, Paved
- Covered Parking Spaces: 2
-
Utilities
- Electric: 110 Volts, 200+ Amp Service
- Water Source: Public
- Sewer: Public Sewer
-
Fees / Taxes
- Compensation Based On: Gross/Full Sale Price
- Tax Year: 2025
Similar Listings
Content © 2025 MLS Property Information Network, Inc. The information in this listing was gathered from third party resources including the seller and public records.
Listing information provided courtesy of Dan Wu Broker Services.
MLS Property Information Network, Inc. and its subscribers disclaim any and all representations or warranties as to the accuracy of this information.






