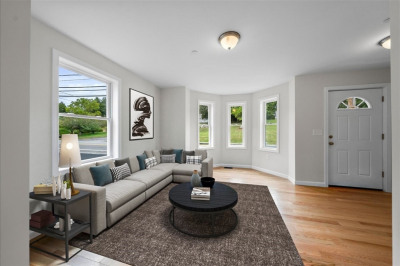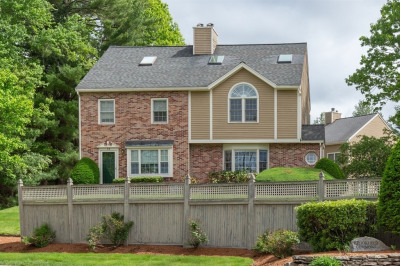$545,000
2
Beds
1/1
Bath
1,339
Living Area
-
Property Description
Discover this stunning NEW CONSTRUCTION CONDO in sought-after Westford, offering 1,339 SF of versatile living across three sunlit levels. The first floor features gleaming hardwoods and a bright white kitchen with shaker cabinets, quartz counters, and iridescent subway tile backsplash. Upstairs, enjoy a spacious bedroom with an oversized walk-in closet, while the third level includes a second bedroom and a flexible bonus room—perfect for an office or playroom. Highlights include ample storage, a large yard ideal for entertaining, and an EV charger for eco-friendly living. Prime location near Rt 3, 495, shops, schools, and dining. All offers due Tuesday, 4/22 at 4:00 PM. Small dogs allowed. EV Charger.
-
Highlights
- Cooling: Central Air
- HOA Fee: $167
- Property Class: Residential
- Stories: 4
- Unit Number: 66
- Status: Active
- Heating: Central, Natural Gas
- Parking Spots: 2
- Property Type: Condominium
- Total Rooms: 6
- Year Built: 2024
-
Additional Details
- Appliances: Microwave, ENERGY STAR Qualified Refrigerator, Range
- Construction: Frame
- Flooring: Wood, Tile, Carpet, Flooring - Wall to Wall Carpet
- Pets Allowed: Yes w/ Restrictions
- SqFt Source: Master Deed
- Year Built Details: Actual
- Zoning: R1
- Basement: Y
- Exterior Features: Porch, Deck - Wood, Deck - Composite, Professional Landscaping, Stone Wall
- Interior Features: Recessed Lighting, Office
- Roof: Shingle
- Total Number of Units: 4
- Year Built Source: Public Records
-
Amenities
- Community Features: Public Transportation, Shopping, Park, Walk/Jog Trails, Medical Facility, Laundromat, Bike Path, Conservation Area, Highway Access, Public School
- Parking Features: Off Street
-
Utilities
- Sewer: Private Sewer
- Water Source: Public
-
Fees / Taxes
- Assessed Value: $535,600
- HOA Fee Includes: Insurance, Maintenance Structure, Road Maintenance, Maintenance Grounds, Snow Removal
- Taxes: $7,375
- HOA Fee Frequency: Monthly
- Tax Year: 2025
Similar Listings
Content © 2025 MLS Property Information Network, Inc. The information in this listing was gathered from third party resources including the seller and public records.
Listing information provided courtesy of Manderley Real Estate.
MLS Property Information Network, Inc. and its subscribers disclaim any and all representations or warranties as to the accuracy of this information.




