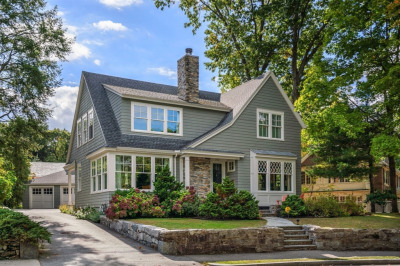$4,050,000
5
Beds
5/2
Baths
7,522
Living Area
-
Property Description
Welcome to this exquisite home nestled in a prime location. Completely rebuilt & reimagined for modern 21st century living, yet still retaining the charm & elegance of the original home. Upon entering, you are greeted by a grand foyer that sets the tone for the residence. The main level features an open floor plan, seamlessly connecting the living, dining, & kitchen areas, perfect for entertaining guests or family. The gourmet kitchen is a chef's dream, equipped with top-of-the-line appliances, custom cainetry, and a large center islands. Sun filled first-floor bedroom w/ bath. Second floor boasts 4 ensuite bedrooms including lavish primary suite. Third floor office and playroom. Finished lower level featuring gym, media room, game room, wine cellar, half bath & lots of storage. Custom mud room off of two car garage. Back yard paradise features stunning patio with gas fire pit, outdoor television, & separate dining area. Beautifully landscaped & meticulously maintained.
-
Highlights
- Area: Newton Center
- Heating: Central, Forced Air, Natural Gas, Fireplace(s)
- Property Class: Residential
- Style: Tudor
- Year Built: 1958
- Cooling: Central Air, Ductless
- Parking Spots: 4
- Property Type: Single Family Residence
- Total Rooms: 12
- Status: Closed
-
Additional Details
- Appliances: Range, Dishwasher, Disposal, Microwave, Countertop Range, Refrigerator, Freezer, Washer, Dryer, Wine Cooler, Plumbed For Ice Maker, Utility Connections for Gas Range, Utility Connections for Gas Oven
- Construction: Brick
- Fireplaces: 2
- Foundation: Concrete Perimeter
- Lot Features: Wooded, Level
- Roof: Slate
- Year Built Source: Public Records
- Basement: Full, Finished
- Exterior Features: Patio, Rain Gutters, Professional Landscaping, Sprinkler System, Decorative Lighting
- Flooring: Tile, Carpet, Hardwood, Flooring - Hardwood, Flooring - Wall to Wall Carpet, Flooring - Stone/Ceramic Tile
- Interior Features: Closet/Cabinets - Custom Built, Open Floorplan, Recessed Lighting, Bathroom - 1/4, Open Floor Plan, Cabinets - Upgraded, Cable Hookup, Library, Foyer, Media Room, Exercise Room, Game Room, Mud Room, Wired for Sound
- Road Frontage Type: Public
- Year Built Details: Renovated Since
- Zoning: Sr2
-
Amenities
- Community Features: Public Transportation, Shopping, Pool, Tennis Court(s), Park, Golf, Medical Facility, Conservation Area, Highway Access, House of Worship, Private School, Public School, T-Station, University
- Parking Features: Attached, Garage Door Opener, Storage, Paved Drive, Off Street, Paved
- Covered Parking Spaces: 2
- Security Features: Security System
-
Utilities
- Electric: Generator
- Water Source: Public
- Sewer: Public Sewer
-
Fees / Taxes
- Assessed Value: $3,695,200
- Compensation Based On: Gross/Full Sale Price
- Taxes: $37,617
- Buyer Agent Compensation: 2.5%
- Tax Year: 2023
Similar Listings
Content © 2025 MLS Property Information Network, Inc. The information in this listing was gathered from third party resources including the seller and public records.
Listing information provided courtesy of William Raveis R. E. & Home Services.
MLS Property Information Network, Inc. and its subscribers disclaim any and all representations or warranties as to the accuracy of this information.






